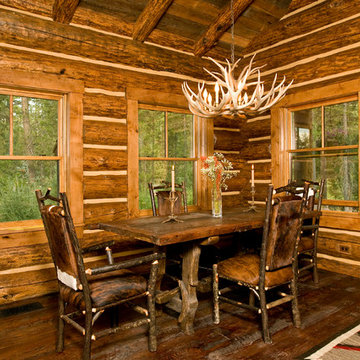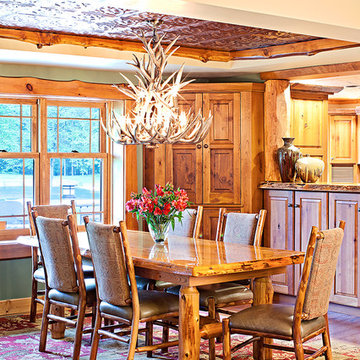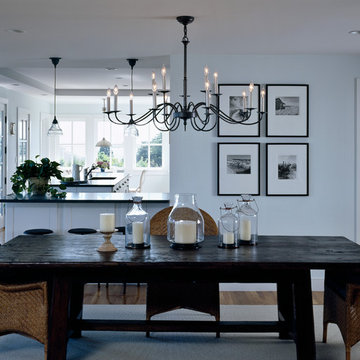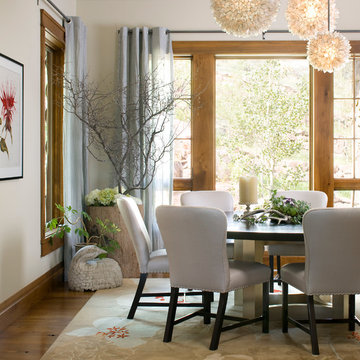Matplats
Sortera efter:
Budget
Sortera efter:Populärt i dag
61 - 80 av 22 061 foton
Artikel 1 av 2
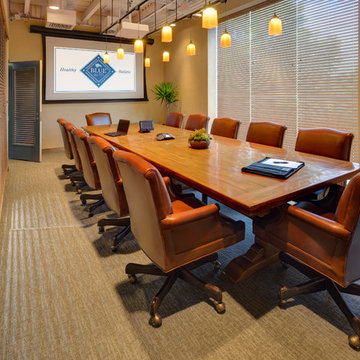
Executive board room features custom designed 16' long conference table wired for technology, rich leather seating, and custom lighting plan.
Roy Weinstein and Ken Kast Photography
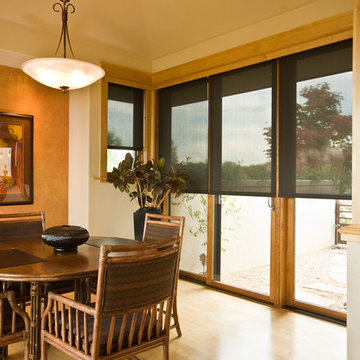
The sun can be overwhelming at times with the brightness and high temperatures. Shades are also a great way to block harmful ultra-violet rays to protect your hardwood flooring, furniture and artwork from fading. There are different types of shades that were engineered to solve a specific dilemma.
We work with clients in the Central Indiana Area. Contact us today to get started on your project. 317-273-8343
Hitta den rätta lokala yrkespersonen för ditt projekt
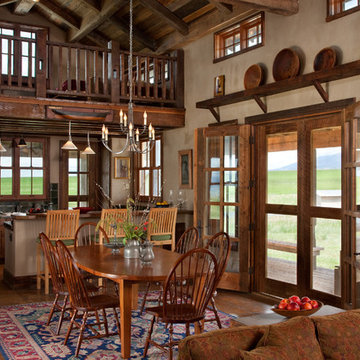
Set in Montana's tranquil Shields River Valley, the Shilo Ranch Compound is a collection of structures that were specifically built on a relatively smaller scale, to maximize efficiency. The main house has two bedrooms, a living area, dining and kitchen, bath and adjacent greenhouse, while two guest homes within the compound can sleep a total of 12 friends and family. There's also a common gathering hall, for dinners, games, and time together. The overall feel here is of sophisticated simplicity, with plaster walls, concrete and wood floors, and weathered boards for exteriors. The placement of each building was considered closely when envisioning how people would move through the property, based on anticipated needs and interests. Sustainability and consumption was also taken into consideration, as evidenced by the photovoltaic panels on roof of the garage, and the capability to shut down any of the compound's buildings when not in use.
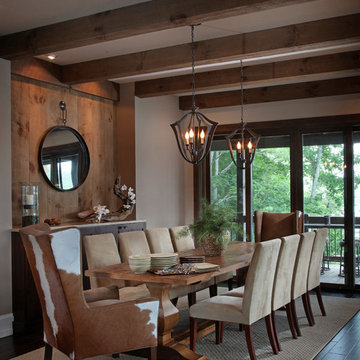
This modern dining room provides the perfect space to entertain. A mixture of materials and heavy timber beams provide another example of Modern Rustic Living.
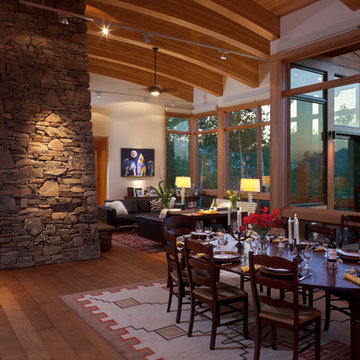
Inspiration för en rustik matplats med öppen planlösning, med vita väggar, mellanmörkt trägolv och en spiselkrans i sten
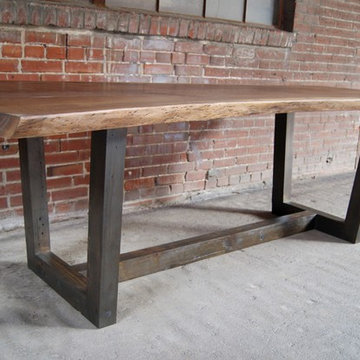
This 8'L Walnut live edge slab table sits on reclaimed pine legs firm the 1800's. This table is ready to ship. Please feel free to message or call for price info.877-295-7077 Thanks for looking!
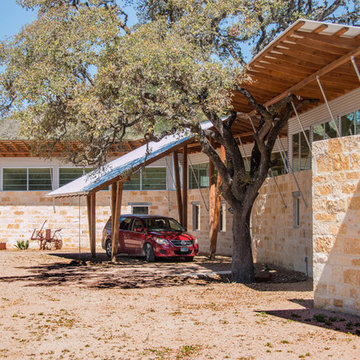
This photo was taken at 3pm and shows that the solar model works in reality, shading the glass from the hot Texas sun.
Photo: Ignacio Salas-Humara AIA
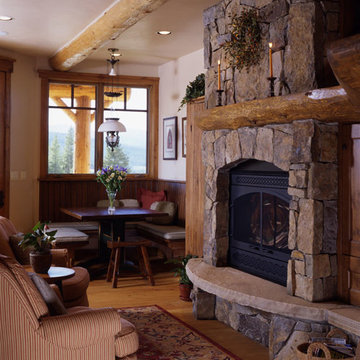
Another moss rock fireplace is the focal point for the casual eating area and kitchen. It's cozy warmth provides just the right touch on cold winter days and chilly spring and fall mornings.
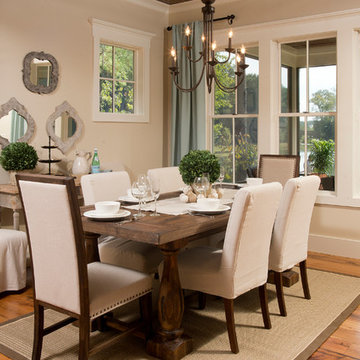
This pretty dining/ eating area is a tranquil mix of linen chairs, a rough hewn table and a pretty painted sideboard. Electic decorative items bring a spark to this special space.
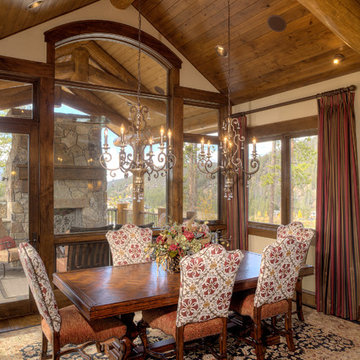
Pinnacle Mountain Homes
Idéer för att renovera en rustik matplats, med beige väggar och mörkt trägolv
Idéer för att renovera en rustik matplats, med beige väggar och mörkt trägolv

The design of this refined mountain home is rooted in its natural surroundings. Boasting a color palette of subtle earthy grays and browns, the home is filled with natural textures balanced with sophisticated finishes and fixtures. The open floorplan ensures visibility throughout the home, preserving the fantastic views from all angles. Furnishings are of clean lines with comfortable, textured fabrics. Contemporary accents are paired with vintage and rustic accessories.
To achieve the LEED for Homes Silver rating, the home includes such green features as solar thermal water heating, solar shading, low-e clad windows, Energy Star appliances, and native plant and wildlife habitat.
All photos taken by Rachael Boling Photography
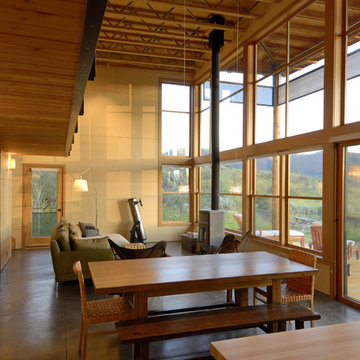
A modern box of space in the Methow Valley
photos by Will Austin
Idéer för en mellanstor rustik matplats med öppen planlösning, med beige väggar och betonggolv
Idéer för en mellanstor rustik matplats med öppen planlösning, med beige väggar och betonggolv
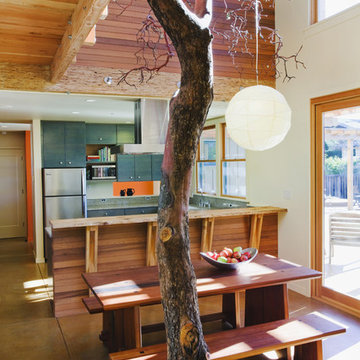
The spacious, naturally ventilated 2-story dining space is accentuated with the natural branching of a madrone tree.
© www.edwardcaldwellphoto.com
Foto på en mellanstor rustik matplats med öppen planlösning, med vita väggar och betonggolv
Foto på en mellanstor rustik matplats med öppen planlösning, med vita väggar och betonggolv
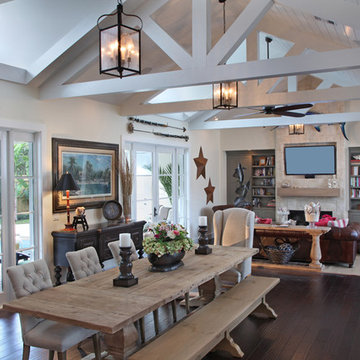
Great room, open space in new Florida home
Photographer-Randy Smith
Bild på en rustik matplats, med beige väggar, mörkt trägolv, en standard öppen spis, en spiselkrans i sten och brunt golv
Bild på en rustik matplats, med beige väggar, mörkt trägolv, en standard öppen spis, en spiselkrans i sten och brunt golv
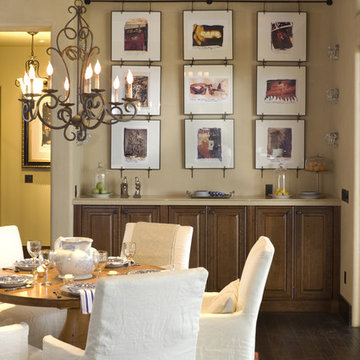
French Country masterpiece featured in the NW Natural Street of Dreams, Portland, OR. Photo by Bob Greenspan
Rustik inredning av en matplats, med beige väggar och mörkt trägolv
Rustik inredning av en matplats, med beige väggar och mörkt trägolv
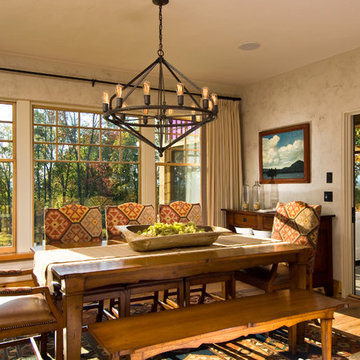
A European-California influenced Custom Home sits on a hill side with an incredible sunset view of Saratoga Lake. This exterior is finished with reclaimed Cypress, Stucco and Stone. While inside, the gourmet kitchen, dining and living areas, custom office/lounge and Witt designed and built yoga studio create a perfect space for entertaining and relaxation. Nestle in the sun soaked veranda or unwind in the spa-like master bath; this home has it all. Photos by Randall Perry Photography.
4
