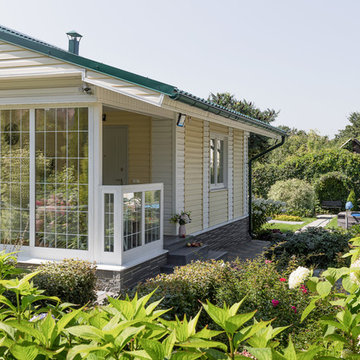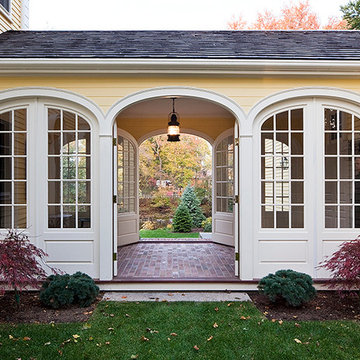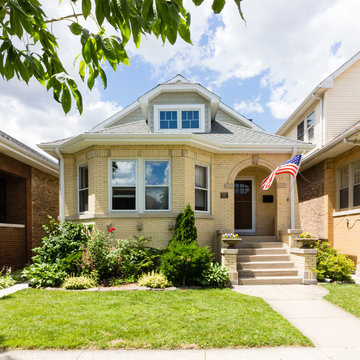9 763 foton på gult hus
Sortera efter:
Budget
Sortera efter:Populärt i dag
101 - 120 av 9 763 foton
Artikel 1 av 2
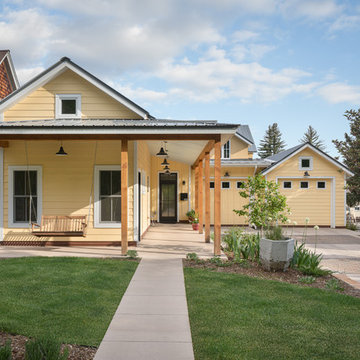
Idéer för att renovera ett lantligt gult hus, med allt i ett plan, sadeltak och tak i metall
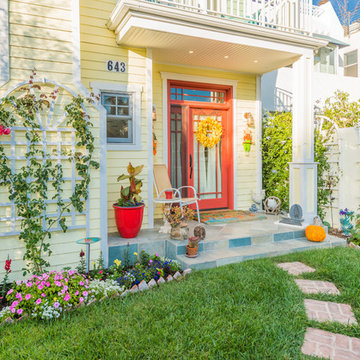
Exempel på ett mellanstort amerikanskt gult hus, med två våningar, vinylfasad, sadeltak och tak i shingel
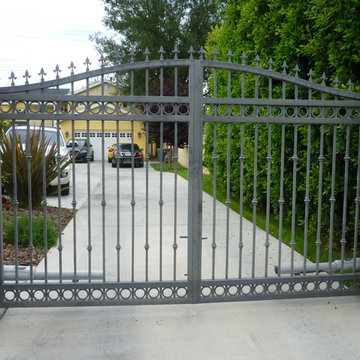
Foto på ett mellanstort vintage gult hus, med två våningar och sadeltak

Bild på ett litet amerikanskt gult hus, med två våningar, fiberplattor i betong, valmat tak och tak i shingel
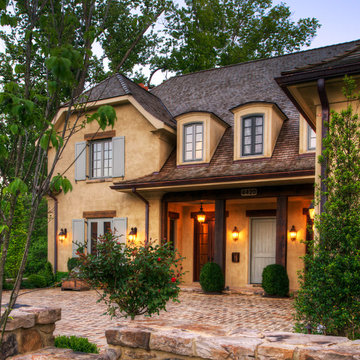
Photographer: Anice Hoachlander from Hoachlander Davis Photography, LLC Principal
Designer: Anthony "Ankie" Barnes, AIA, LEED AP
Inspiration för ett gult hus, med två våningar och stuckatur
Inspiration för ett gult hus, med två våningar och stuckatur
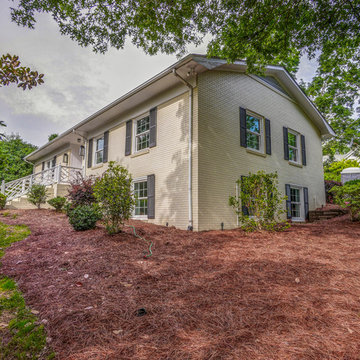
Jim Schmid
Idéer för att renovera ett mellanstort 50 tals gult hus, med allt i ett plan, tegel, sadeltak och tak i shingel
Idéer för att renovera ett mellanstort 50 tals gult hus, med allt i ett plan, tegel, sadeltak och tak i shingel
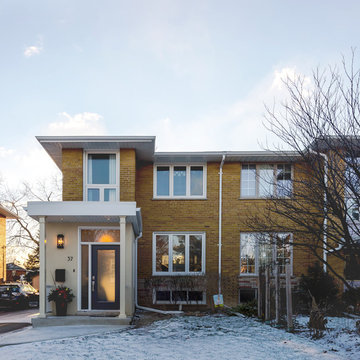
Andrew Snow Photography
Foto på ett litet vintage gult hus, med två våningar, tegel och valmat tak
Foto på ett litet vintage gult hus, med två våningar, tegel och valmat tak
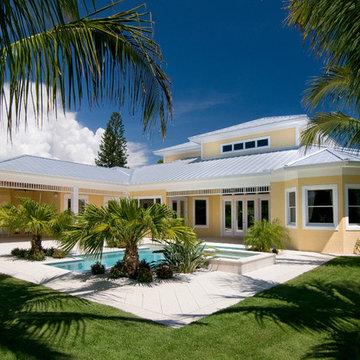
Bild på ett mellanstort tropiskt gult hus, med två våningar, stuckatur, valmat tak och tak i metall

The SEASHELL Cottage. http://www.thecottagesnc.com/property/seashell-cottage-office-2/
Photo: Morvil Design.
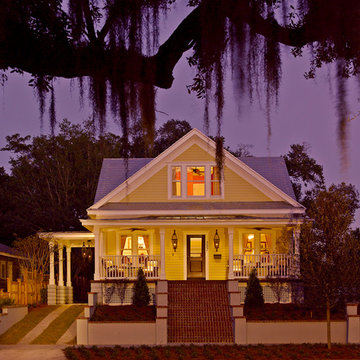
NAHB
Inspiration för ett mellanstort amerikanskt gult hus, med två våningar, vinylfasad och halvvalmat sadeltak
Inspiration för ett mellanstort amerikanskt gult hus, med två våningar, vinylfasad och halvvalmat sadeltak
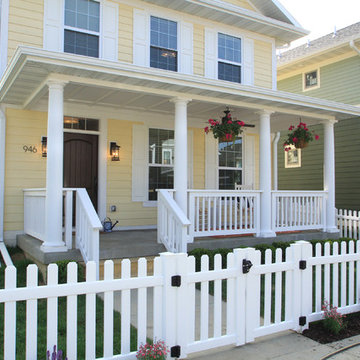
Beautiful colonial two-story home complete with white picket fence and hanging baskets.
Idéer för att renovera ett mellanstort vintage gult trähus, med två våningar
Idéer för att renovera ett mellanstort vintage gult trähus, med två våningar
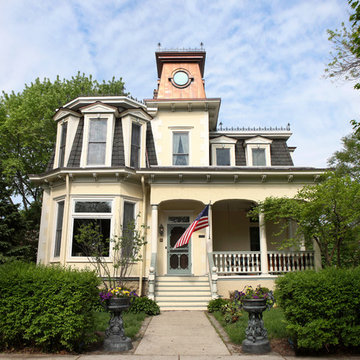
Beautiful Victorian home restoration and addition created by Normandy Design Manager Troy Pavelka. Troy restored the turret on this home to a copper turret and added a garage to the Victorian beauty.
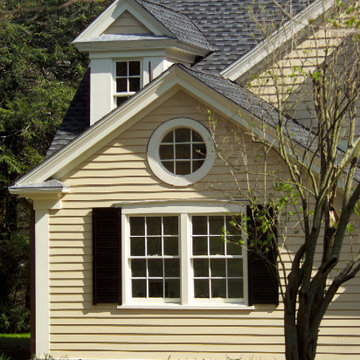
This project was the historical Main Street house in Wenham Massachusetts. Beautifully built with the classic charm and beauty of the historic neighborhood. The architects of Olson Lewis Dioli &Doktor worked along side with the David Clough Construction Team in restoring this Main Street house.
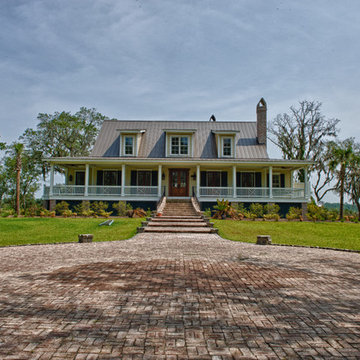
Inspiration för mellanstora klassiska gula hus, med två våningar och tak i metall
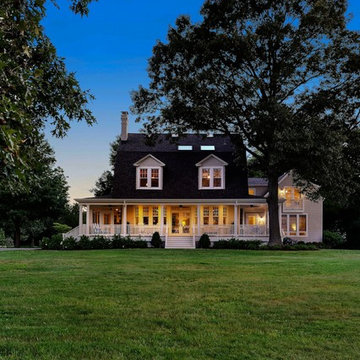
View of home from Oak Creek at dusk.
© REAL-ARCH-MEDIA
Lantlig inredning av ett stort gult hus, med två våningar, mansardtak och tak i shingel
Lantlig inredning av ett stort gult hus, med två våningar, mansardtak och tak i shingel

This 2-story home needed a little love on the outside, with a new front porch to provide curb appeal as well as useful seating areas at the front of the home. The traditional style of the home was maintained, with it's pale yellow siding and black shutters. The addition of the front porch with flagstone floor, white square columns, rails and balusters, and a small gable at the front door helps break up the 2-story front elevation and provides the covered seating desired. Can lights in the wood ceiling provide great light for the space, and the gorgeous ceiling fans increase the breeze for the home owners when sipping their tea on the porch. The new stamped concrete walk from the driveway and simple landscaping offer a quaint picture from the street, and the homeowners couldn't be happier.
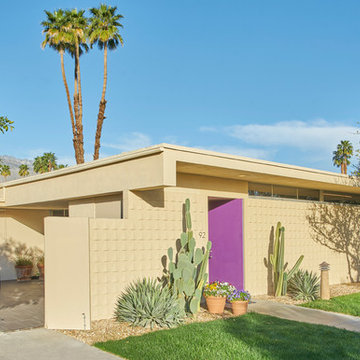
Existing Overall Exterior with Custom Pivot Hinge Entry Door
Mike Schwartz Photo
Inspiration för mellanstora 60 tals gula hus, med allt i ett plan och platt tak
Inspiration för mellanstora 60 tals gula hus, med allt i ett plan och platt tak
9 763 foton på gult hus
6
