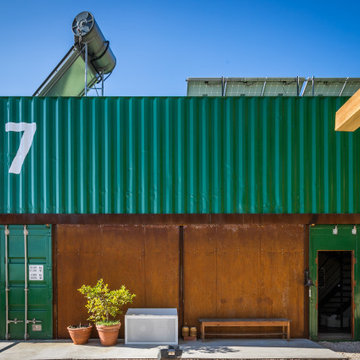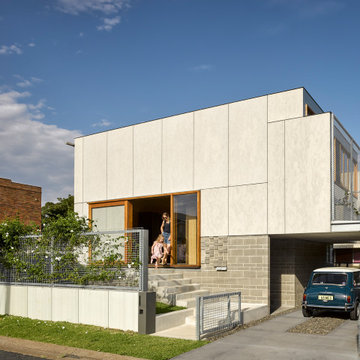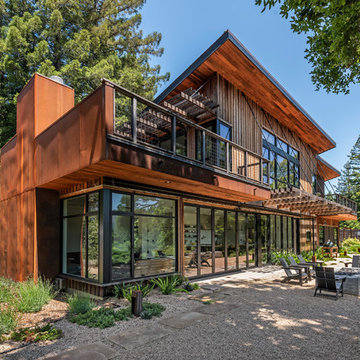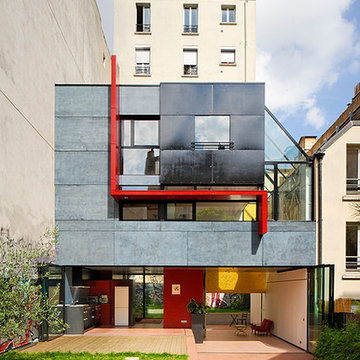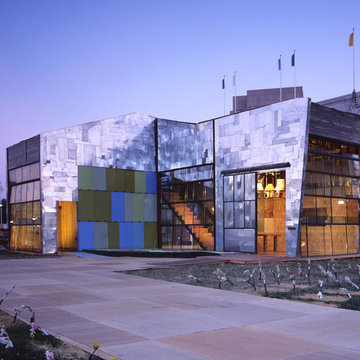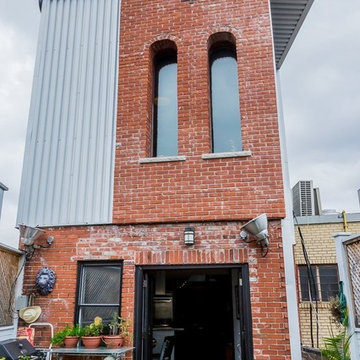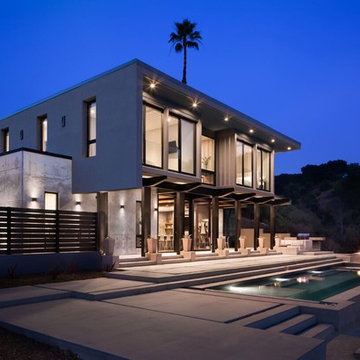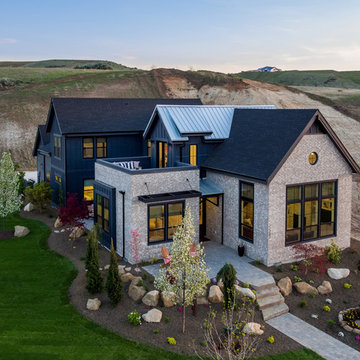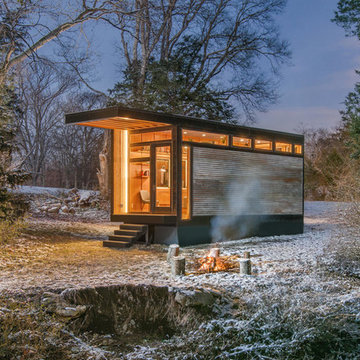6 898 foton på industriellt hus
Sortera efter:
Budget
Sortera efter:Populärt i dag
281 - 300 av 6 898 foton
Artikel 1 av 2
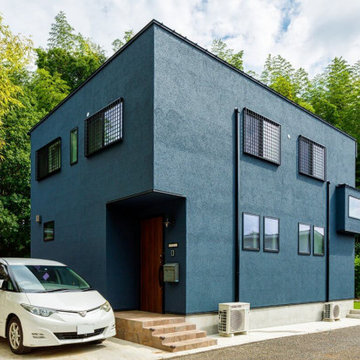
ご実家の敷地の一角に建築したOさんの住まい。周囲の緑豊かな竹林に馴染むように、ネイビー一色でデザインしトーンを抑えました。
Inspiration för ett mellanstort industriellt blått hus, med två våningar, blandad fasad, platt tak och tak i metall
Inspiration för ett mellanstort industriellt blått hus, med två våningar, blandad fasad, platt tak och tak i metall
Hitta den rätta lokala yrkespersonen för ditt projekt
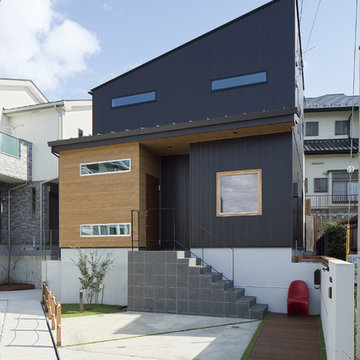
シンプルモダン 歩くたび気持ち良いウッドアプローチの家 自然素材と引き算のデザイン。
Idéer för att renovera ett industriellt svart hus, med pulpettak
Idéer för att renovera ett industriellt svart hus, med pulpettak
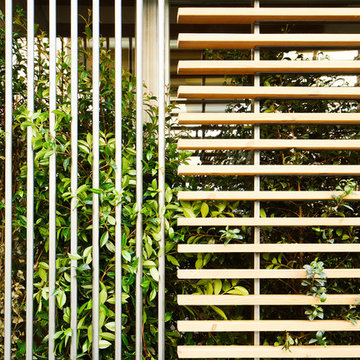
Fotografía José Hevia, Arquitecto Valentí Albareda, Diseño Selena Caamaño
Industriell inredning av ett mellanstort hus
Industriell inredning av ett mellanstort hus
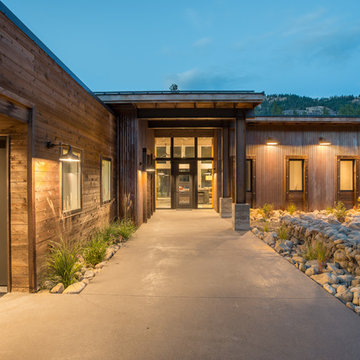
View of entry at dusk.
Photography by Lucas Henning.
Industriell inredning av ett mellanstort brunt hus, med allt i ett plan, metallfasad, pulpettak och tak i metall
Industriell inredning av ett mellanstort brunt hus, med allt i ett plan, metallfasad, pulpettak och tak i metall
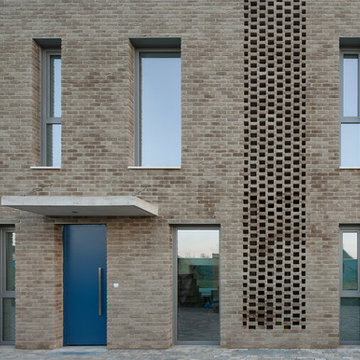
Arquitecta: Esther Vicario Azcona, Fotografías de : Josema Cutillas
Industriell inredning av ett hus
Industriell inredning av ett hus
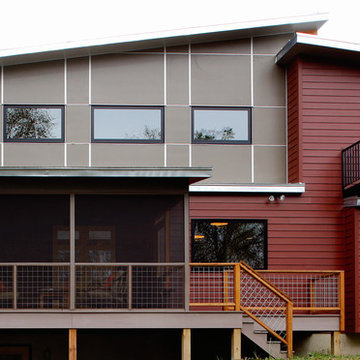
Modern Loft designed and built by Sullivan Building & Design Group.
Photo credit: Kathleen Connally
Foto på ett industriellt hus
Foto på ett industriellt hus
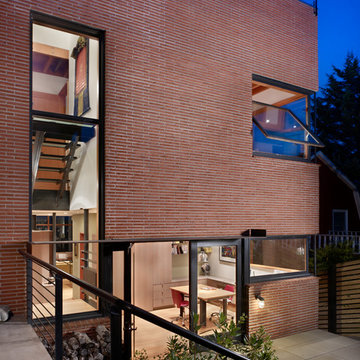
Benjamin Benschneider
Bild på ett industriellt rött hus, med tegel och platt tak
Bild på ett industriellt rött hus, med tegel och platt tak
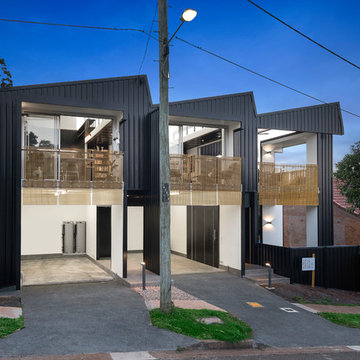
Real photography
Bild på ett stort industriellt svart hus, med två våningar och metallfasad
Bild på ett stort industriellt svart hus, med två våningar och metallfasad
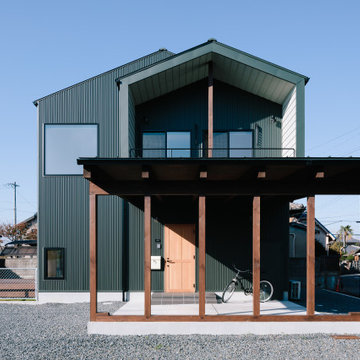
Exempel på ett litet industriellt grönt hus, med två våningar, metallfasad, sadeltak och tak i metall
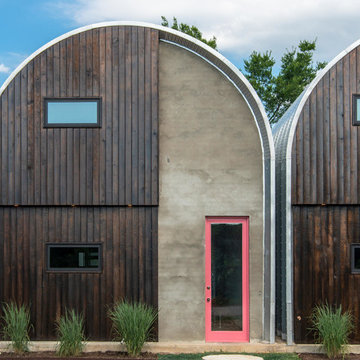
Custom Quonset Huts become artist live/work spaces, aesthetically and functionally bridging a border between industrial and residential zoning in a historic neighborhood.
The two-story buildings were custom-engineered to achieve the height required for the second floor. End wall utilized a combination of traditional stick framing with autoclaved aerated concrete with a stucco finish. Steel doors were custom-built in-house.
6 898 foton på industriellt hus
15
