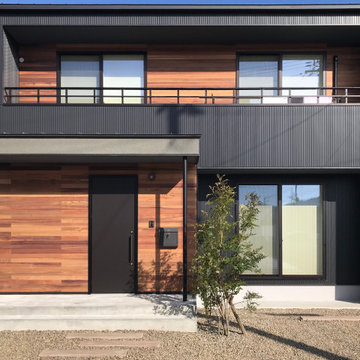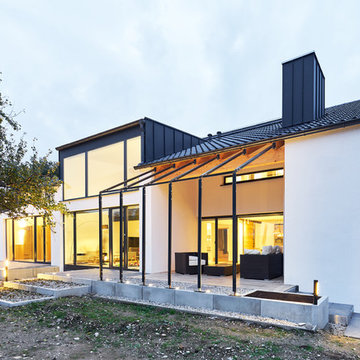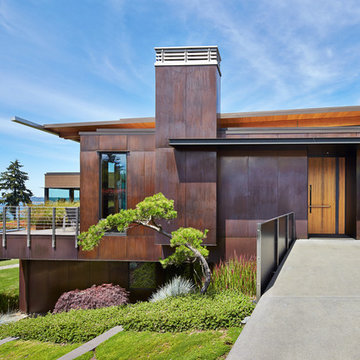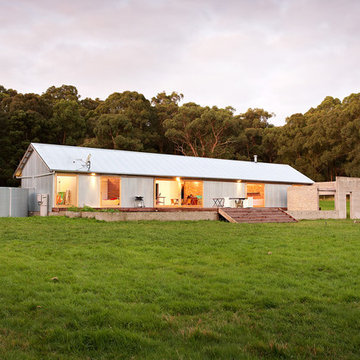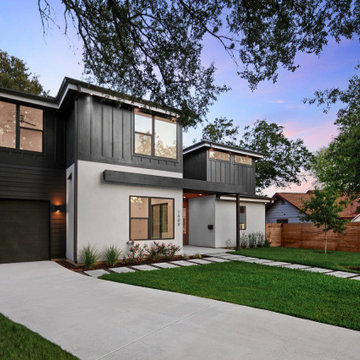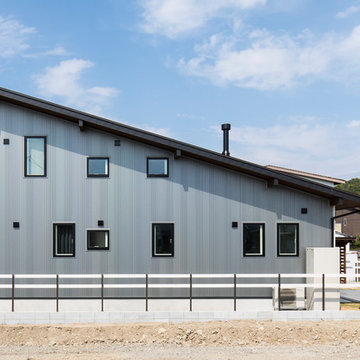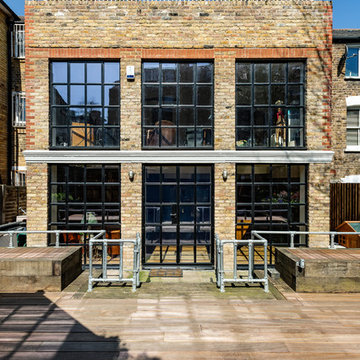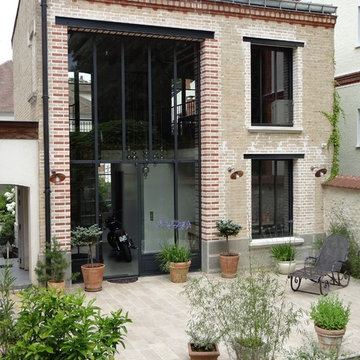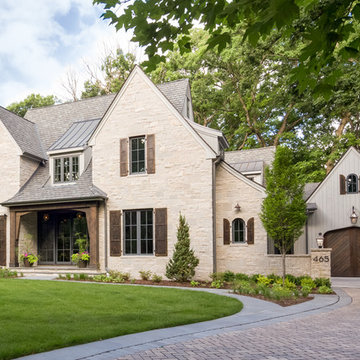6 887 foton på industriellt hus
Sortera efter:
Budget
Sortera efter:Populärt i dag
221 - 240 av 6 887 foton
Artikel 1 av 2
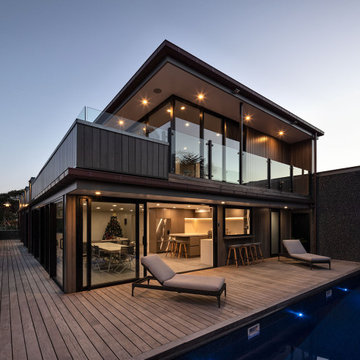
This new house by Rogan Nash Architects, sits on the Cockle Bay waterfront, adjoining a park. It is a family home generous family home, spread over three levels. It is primarily concrete construction – which add a beautiful texture to the exterior and interior.
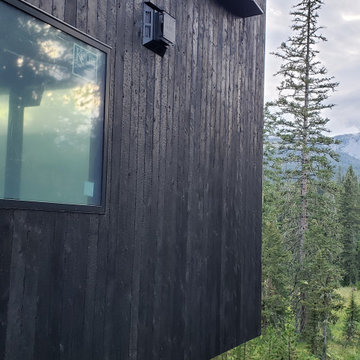
Traditional Black Fir Shou Sugi Ban siding clads the side of this mountain industrial home being built by Brandner Design.
Bild på ett industriellt svart hus
Bild på ett industriellt svart hus
Hitta den rätta lokala yrkespersonen för ditt projekt
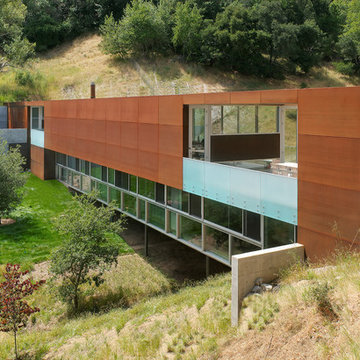
Rien van Rijthoven
Inredning av ett industriellt hus, med två våningar, metallfasad och platt tak
Inredning av ett industriellt hus, med två våningar, metallfasad och platt tak
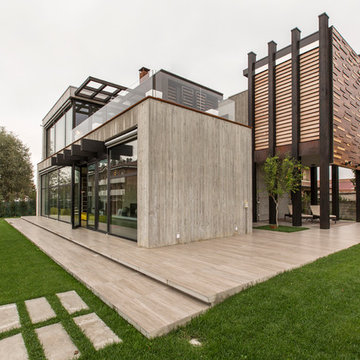
Francesca Anichini
Idéer för ett stort industriellt grått hus, med två våningar, fiberplattor i betong och platt tak
Idéer för ett stort industriellt grått hus, med två våningar, fiberplattor i betong och platt tak
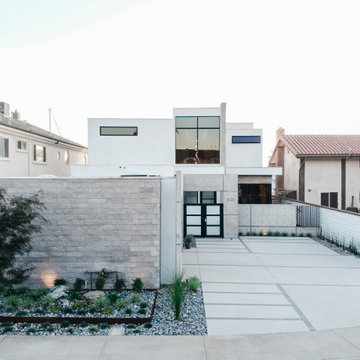
stucco, concrete, stone and steel at exterior courtyard entry
Foto på ett stort industriellt vitt hus, med två våningar och platt tak
Foto på ett stort industriellt vitt hus, med två våningar och platt tak
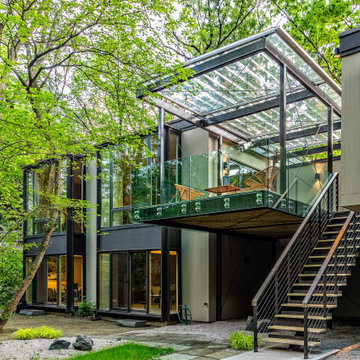
The boxy forms of the existing exterior are balanced with the new deck extension. Builder: Meadowlark Design+Build. Architecture: PLY+. Photography: Sean Carter
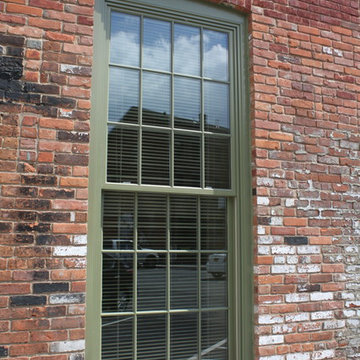
Hamilton-Stern Construction LLC renovate & rejuvenate the historic Rochester Plumbing Supply Co. in Downtown Rochester into beautiful new apartments.
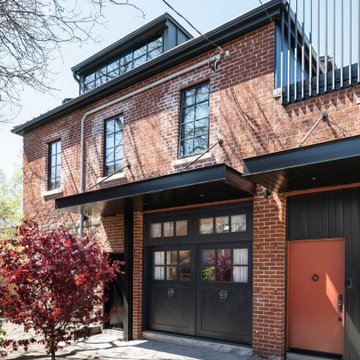
The East courtyard façade features two new metal canopies which serve to define the entryway and ground the newly landscaped courtyard space.
Idéer för ett mellanstort industriellt hus, med två våningar och tegel
Idéer för ett mellanstort industriellt hus, med två våningar och tegel
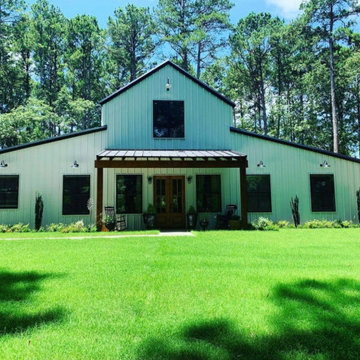
Industrial-style barndominium with several gooseneck barn light fixtures.
Exempel på ett industriellt hus
Exempel på ett industriellt hus
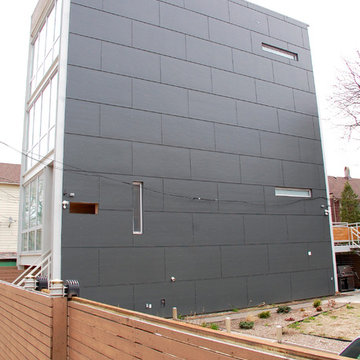
Chicago, IL Siding by Siding & Windows Group. Installed James HardiePanel Vertical Siding in ColorPlus Technology Color Iron Gray.
Inspiration för stora industriella grå hus, med tre eller fler plan, fiberplattor i betong, platt tak och tak i mixade material
Inspiration för stora industriella grå hus, med tre eller fler plan, fiberplattor i betong, platt tak och tak i mixade material
6 887 foton på industriellt hus
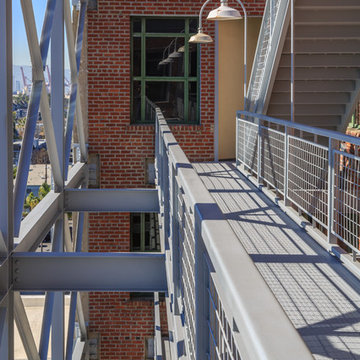
Builder Boy is proud to have renovated this historical property in Long Beach. The updates included bringing the electrical systems up to code, replacing the deck plates, refinishing the stairs and painting the beams, windows, railings and garage doors.
12
