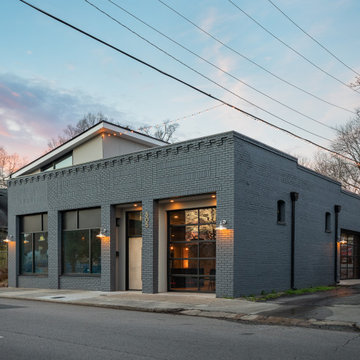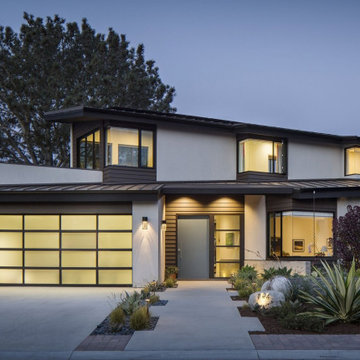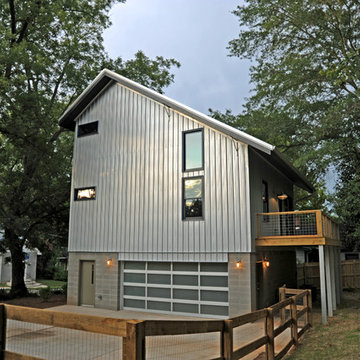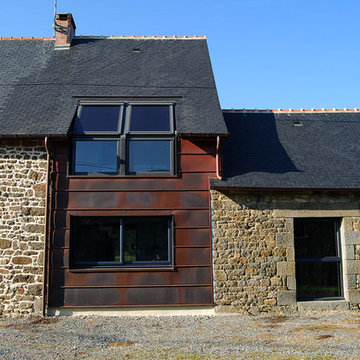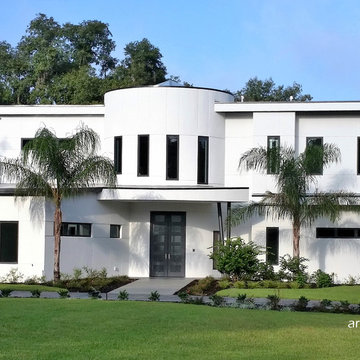6 888 foton på industriellt hus
Sortera efter:
Budget
Sortera efter:Populärt i dag
181 - 200 av 6 888 foton
Artikel 1 av 2

Photography by John Gibbons
This project is designed as a family retreat for a client that has been visiting the southern Colorado area for decades. The cabin consists of two bedrooms and two bathrooms – with guest quarters accessed from exterior deck.
Project by Studio H:T principal in charge Brad Tomecek (now with Tomecek Studio Architecture). The project is assembled with the structural and weather tight use of shipping containers. The cabin uses one 40’ container and six 20′ containers. The ends will be structurally reinforced and enclosed with additional site built walls and custom fitted high-performance glazing assemblies.
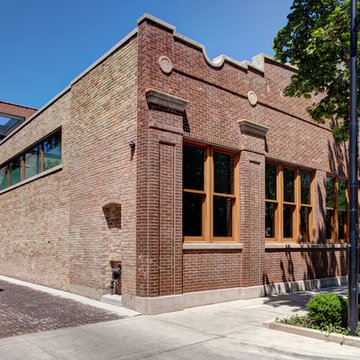
Architecture by Vinci | Hamp Architects, Inc.
Interiors by Stephanie Wohlner Design.
Lighting by Lux Populi.
Construction by Goldberg General Contracting, Inc.
Photos by Eric Hausman.
Hitta den rätta lokala yrkespersonen för ditt projekt
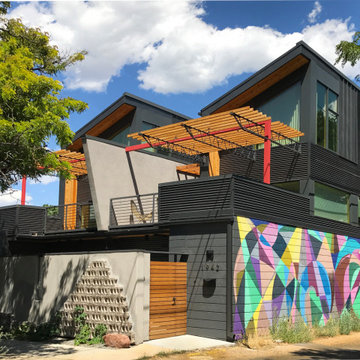
Inspiration för mellanstora industriella grå flerfamiljshus, med tre eller fler plan, blandad fasad, pulpettak och tak i metall
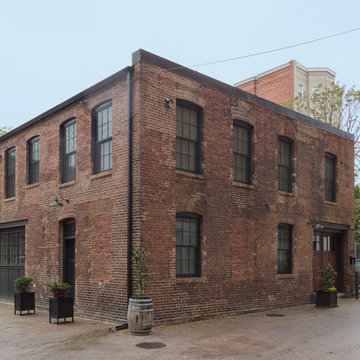
Inspiration för ett stort industriellt brunt hus, med två våningar, tegel och platt tak
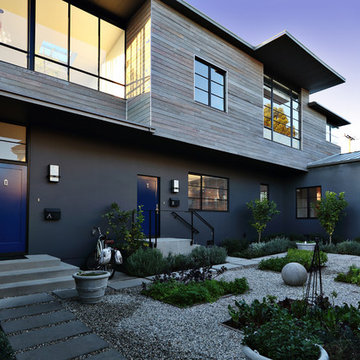
Idéer för ett mellanstort industriellt blått hus, med två våningar, stuckatur, platt tak och tak i metall
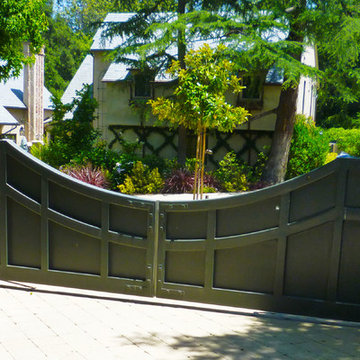
Inredning av ett industriellt mellanstort beige hus, med två våningar, stuckatur och sadeltak
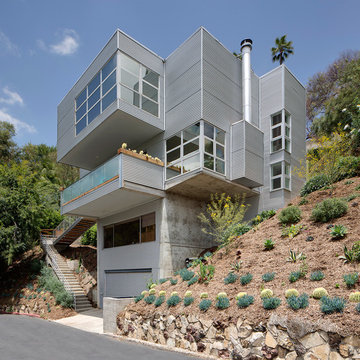
#buildboswell
Nick Springett
Exempel på ett industriellt grönt hus, med tre eller fler plan, metallfasad och platt tak
Exempel på ett industriellt grönt hus, med tre eller fler plan, metallfasad och platt tak
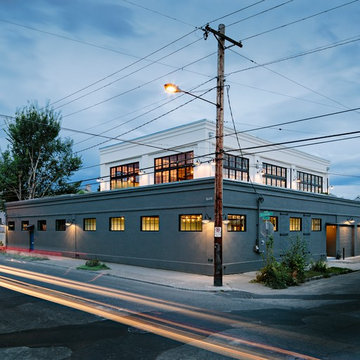
The second story was added atop this existing commercial building to make a new loft-style residence. The existing building received new windows and a facelift to blend with the new rooftop dwelling.
Photo by Lincoln Barber
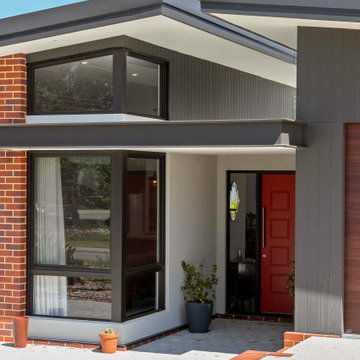
Exempel på ett mellanstort industriellt svart hus, med allt i ett plan, pulpettak och tak i metall
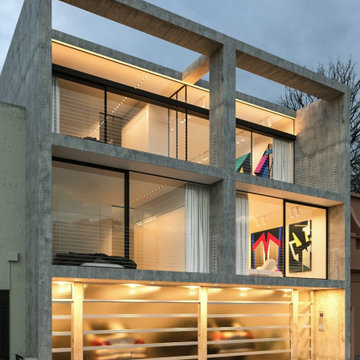
This is a townhouse complex for an artist - includes a studio/living apartment for the artist and a rental apartment.
Industriell inredning av ett mellanstort grått hus, med tre eller fler plan, platt tak och tak i mixade material
Industriell inredning av ett mellanstort grått hus, med tre eller fler plan, platt tak och tak i mixade material
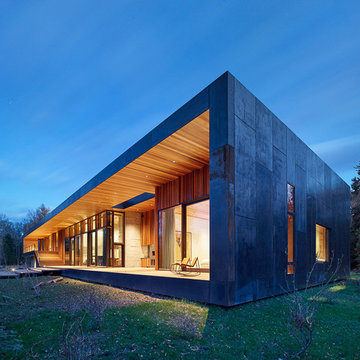
We were honored to work with CLB Architects on the Riverbend residence. The home is clad with our Blackened Hot Rolled steel panels giving the exterior an industrial look. Steel panels for the patio and terraced landscaping were provided by Brandner Design. The one-of-a-kind entry door blends industrial design with sophisticated elegance. Built from raw hot rolled steel, polished stainless steel and beautiful hand stitched burgundy leather this door turns this entry into art. Inside, shou sugi ban siding clads the mind-blowing powder room designed to look like a subway tunnel. Custom fireplace doors, cabinets, railings, a bunk bed ladder, and vanity by Brandner Design can also be found throughout the residence.
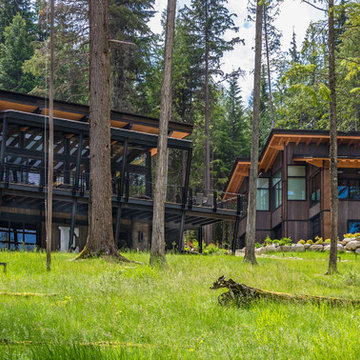
Siblings, but each is unique
Photos by Patricia Ediger Photography
Inspiration för ett industriellt hus
Inspiration för ett industriellt hus

StudioBell
Idéer för att renovera ett industriellt grått hus, med allt i ett plan, metallfasad och platt tak
Idéer för att renovera ett industriellt grått hus, med allt i ett plan, metallfasad och platt tak
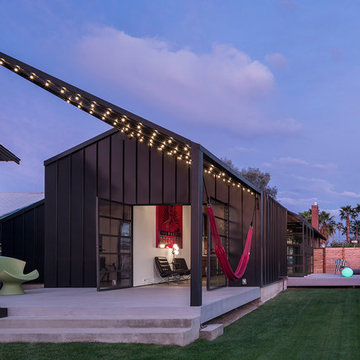
Jason Roehner
Idéer för att renovera ett industriellt svart hus, med allt i ett plan och sadeltak
Idéer för att renovera ett industriellt svart hus, med allt i ett plan och sadeltak
6 888 foton på industriellt hus
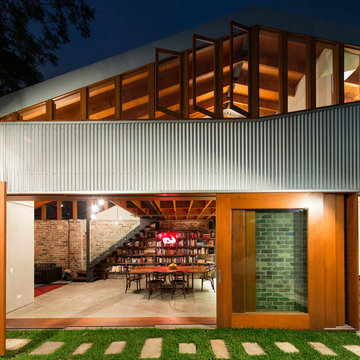
Brett Boardman
Foto på ett industriellt hus, med två våningar och metallfasad
Foto på ett industriellt hus, med två våningar och metallfasad
10
