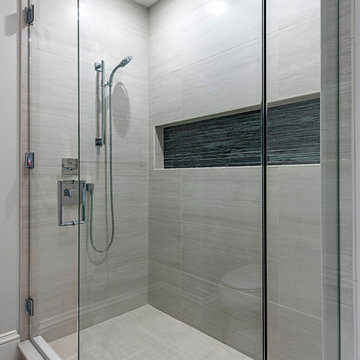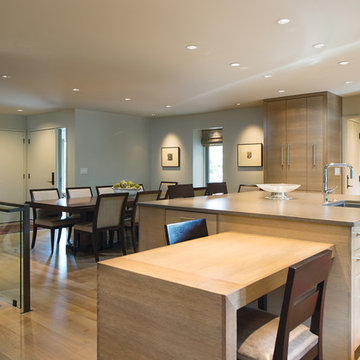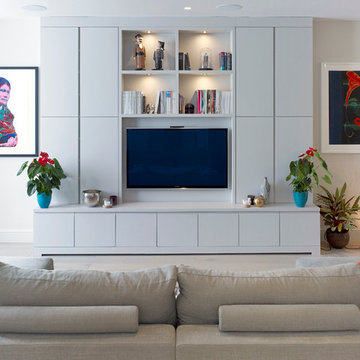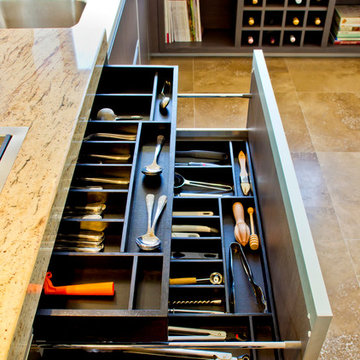8 418 102 foton på modern design och inredning

Inspiration för ett mellanstort funkis grå grått kök, med en undermonterad diskho, släta luckor, skåp i ljust trä, marmorbänkskiva, vitt stänkskydd, rostfria vitvaror, ljust trägolv, en köksö, beiget golv och glaspanel som stänkskydd

This mudroom is finished in grey melamine with shaker raised panel door fronts and butcher block counter tops. Bead board backing was used on the wall where coats hang to protect the wall and providing a more built-in look.
Bench seating is flanked with large storage drawers and both open and closed upper cabinetry. Above the washer and dryer there is ample space for sorting and folding clothes along with a hanging rod above the sink for drying out hanging items.
Designed by Jamie Wilson for Closet Organizing Systems
Hitta den rätta lokala yrkespersonen för ditt projekt

Very private backyard enclave waterfall with fire pit and screened in patio
Exempel på en modern trädgård i delvis sol vattenfall på sommaren, med naturstensplattor
Exempel på en modern trädgård i delvis sol vattenfall på sommaren, med naturstensplattor

An extreme renovation makeover for my clients teenagers bathroom. We expanded the footprint and upgraded all facets of the existing space. We selected a more mature, sophisticated, spa like vibe that fit her likes and needs, while maintaining a modern, subdued palette that was calming + inviting and showcased the sculptural elements in the room. There really was nowhere but up to go in this space.

Unlimited Style Photography
Modern inredning av en liten uteplats på baksidan av huset, med en öppen spis och en pergola
Modern inredning av en liten uteplats på baksidan av huset, med en öppen spis och en pergola

Inredning av ett modernt stort en-suite badrum, med ett undermonterad handfat, ett fristående badkar, en dubbeldusch, en toalettstol med separat cisternkåpa, grå kakel, porslinskakel, vita väggar och klinkergolv i porslin

Foto på ett funkis badrum, med ett integrerad handfat, en kantlös dusch, vit kakel, stenkakel, vita väggar, marmorgolv och grått golv

Girls bathroom remodel for two sisters from two small separate bathrooms originally to a new larger, "Jack and Jill" style bathroom for better flow. Cesarstone white counter tops, tub deck, and shower bench/curb. Wood look porcelain floor planking. White subway tile with glass bubble mosaic tile accents. Construction by JP Lindstrom, Inc. Bernard Andre Photography

Contrast your white built in desk with dark wooden floors while connecting the two with beige walls. Seen in Bluffview, a Dallas community.
Idéer för mellanstora funkis hemmabibliotek, med beige väggar, mörkt trägolv och ett inbyggt skrivbord
Idéer för mellanstora funkis hemmabibliotek, med beige väggar, mörkt trägolv och ett inbyggt skrivbord

We took a tiny outdated bathroom and doubled the width of it by taking the unused dormers on both sides that were just dead space. We completely updated it with contrasting herringbone tile and gave it a modern masculine and timeless vibe. This bathroom features a custom solid walnut cabinet designed by Buck Wimberly.

Succulent wall
Idéer för små funkis bakgårdar, med en vertikal trädgård
Idéer för små funkis bakgårdar, med en vertikal trädgård

Photo credit: Nolan Painting
Interior Design: Raindrum Design
Bild på ett stort funkis svart svart kök och matrum, med vita skåp, vitt stänkskydd, rostfria vitvaror, stänkskydd i glaskakel, en köksö, en undermonterad diskho, bänkskiva i täljsten och skåp i shakerstil
Bild på ett stort funkis svart svart kök och matrum, med vita skåp, vitt stänkskydd, rostfria vitvaror, stänkskydd i glaskakel, en köksö, en undermonterad diskho, bänkskiva i täljsten och skåp i shakerstil
8 418 102 foton på modern design och inredning

Nancy Nolan Photograpy
Bild på ett stort funkis kök, med släta luckor, skåp i mellenmörkt trä, bänkskiva i kvarts och integrerade vitvaror
Bild på ett stort funkis kök, med släta luckor, skåp i mellenmörkt trä, bänkskiva i kvarts och integrerade vitvaror
9

























