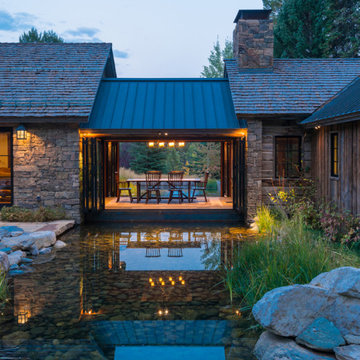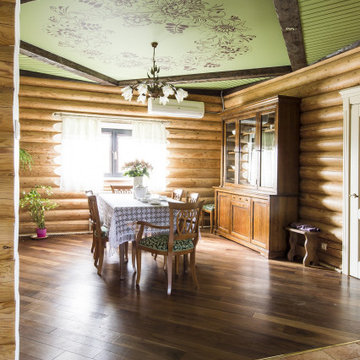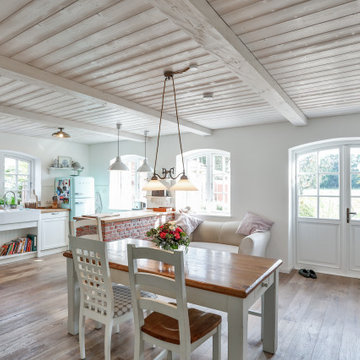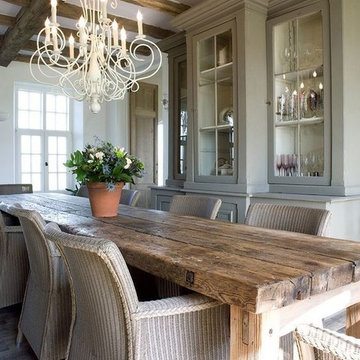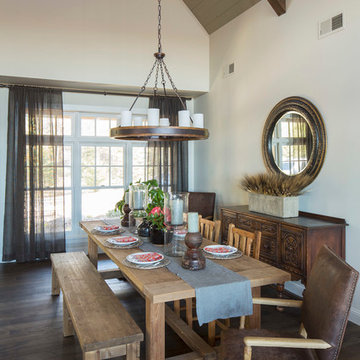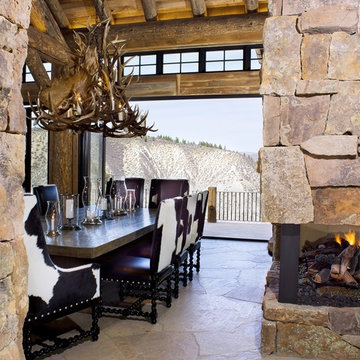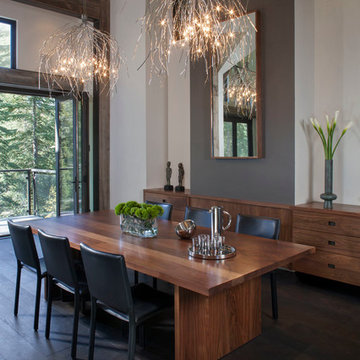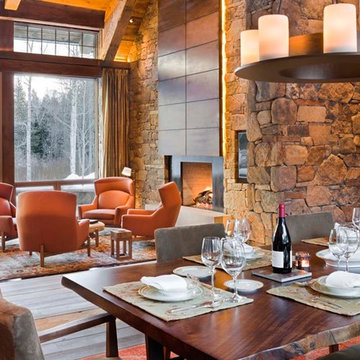22 070 foton på rustik matplats
Sortera efter:
Budget
Sortera efter:Populärt i dag
101 - 120 av 22 070 foton
Artikel 1 av 2

Residential Project at Yellowstone Club
Inspiration för en stor rustik matplats, med beige väggar, ljust trägolv och brunt golv
Inspiration för en stor rustik matplats, med beige väggar, ljust trägolv och brunt golv

View of living area and dining area from kitchen. The windows in this space provide a 270 degree views of the river.
Bild på en stor rustik matplats, med vita väggar, ljust trägolv, en standard öppen spis och en spiselkrans i sten
Bild på en stor rustik matplats, med vita väggar, ljust trägolv, en standard öppen spis och en spiselkrans i sten
Hitta den rätta lokala yrkespersonen för ditt projekt
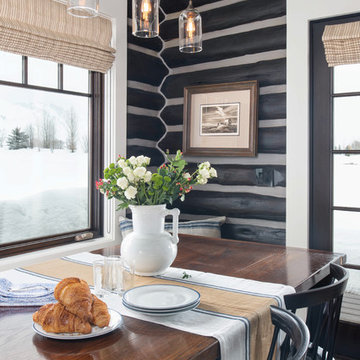
Clients renovating their primary residence first wanted to create an inviting guest house they could call home during their renovation. Traditional in it's original construction, this project called for a rethink of lighting (both through the addition of windows to add natural light) as well as modern fixtures to create a blended transitional feel. We used bright colors in the kitchen to create a big impact in a small space. All told, the result is cozy, inviting and full of charm.
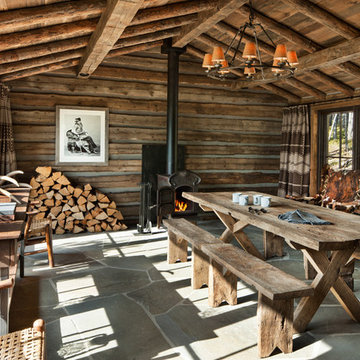
David Marlow
Rustik inredning av en matplats, med bruna väggar, en öppen vedspis och grått golv
Rustik inredning av en matplats, med bruna väggar, en öppen vedspis och grått golv
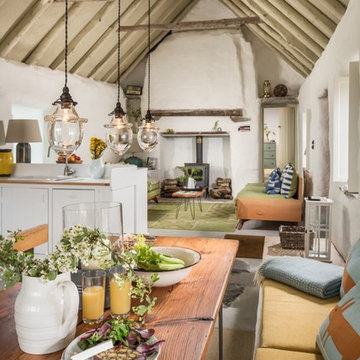
Unique Home Stays
Idéer för en rustik matplats med öppen planlösning, med vita väggar, en öppen vedspis och grått golv
Idéer för en rustik matplats med öppen planlösning, med vita väggar, en öppen vedspis och grått golv

Martha O'Hara Interiors, Interior Design & Photo Styling | Troy Thies, Photography | Artwork, Joeseph Theroux |
Please Note: All “related,” “similar,” and “sponsored” products tagged or listed by Houzz are not actual products pictured. They have not been approved by Martha O’Hara Interiors nor any of the professionals credited. For information about our work, please contact design@oharainteriors.com.
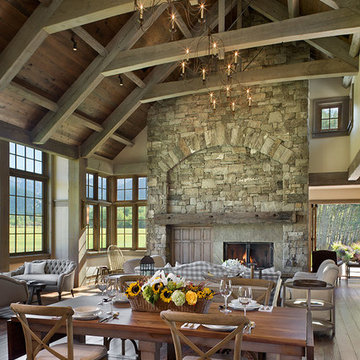
Roger Wade Photography
Idéer för att renovera ett rustikt kök med matplats, med mellanmörkt trägolv, en standard öppen spis och en spiselkrans i sten
Idéer för att renovera ett rustikt kök med matplats, med mellanmörkt trägolv, en standard öppen spis och en spiselkrans i sten
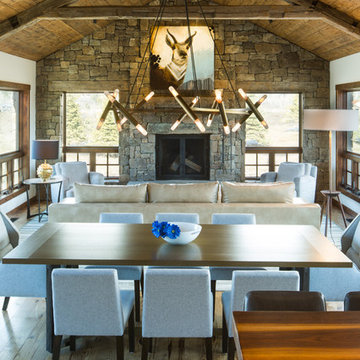
Bright and classy dining and living room space. Grace Home Design. Photo Credit: David Agnello
Inredning av en rustik matplats med öppen planlösning, med vita väggar, mellanmörkt trägolv, en standard öppen spis och en spiselkrans i sten
Inredning av en rustik matplats med öppen planlösning, med vita väggar, mellanmörkt trägolv, en standard öppen spis och en spiselkrans i sten
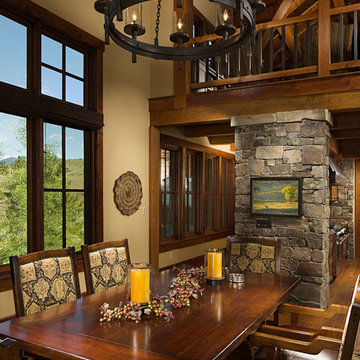
Bild på ett stort rustikt kök med matplats, med beige väggar och mellanmörkt trägolv
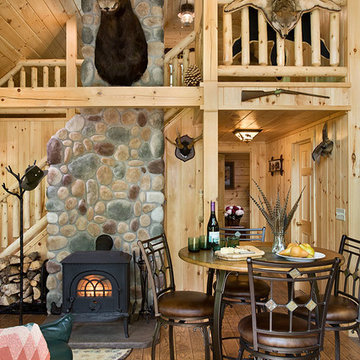
Modified from the Swiftwater model this plan is distinguished by its large windowed shed dormer creating more space available to the loft.
http://www.coventryloghomes.com/ourDesigns/tradesmanSeries/Ascutney/model.html
Photo Credit: Roger Wade
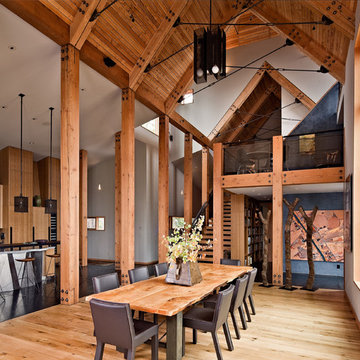
Copyrights: WA design
Inredning av ett rustikt kök med matplats, med vita väggar och mellanmörkt trägolv
Inredning av ett rustikt kök med matplats, med vita väggar och mellanmörkt trägolv
22 070 foton på rustik matplats
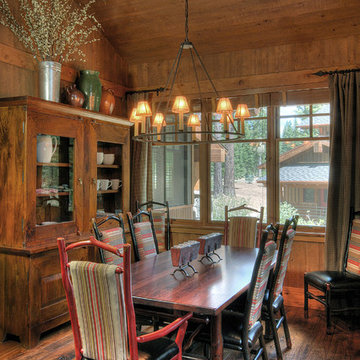
High country mountain home defines the interiors of this handsome residence coupled with the whimsy of an enchanted forest.
Bild på en rustik matplats, med mörkt trägolv
Bild på en rustik matplats, med mörkt trägolv
6
