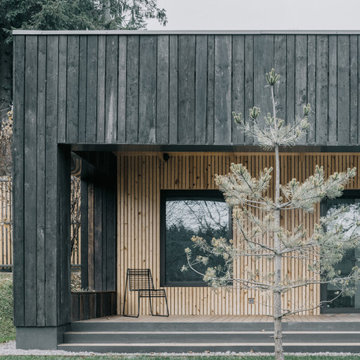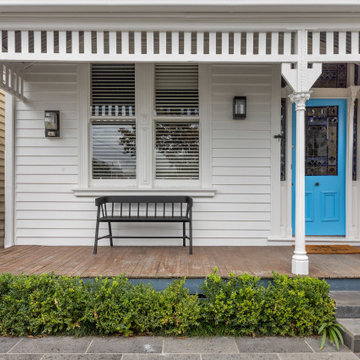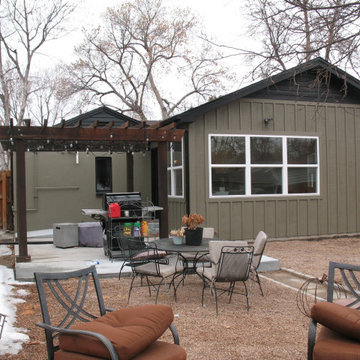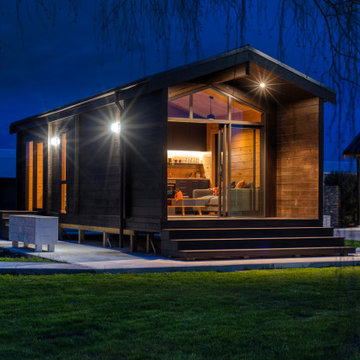23 175 foton på litet hus
Sortera efter:
Budget
Sortera efter:Populärt i dag
1 - 20 av 23 175 foton
Artikel 1 av 3

Builder: John Kraemer & Sons | Photography: Landmark Photography
Exempel på ett litet modernt grått hus, med två våningar, blandad fasad och platt tak
Exempel på ett litet modernt grått hus, med två våningar, blandad fasad och platt tak

The exterior of this home is a modern composition of intersecting masses and planes, all cleanly proportioned. The natural wood overhang and front door stand out from the monochromatic taupe/bronze color scheme. http://www.kipnisarch.com
Cable Photo/Wayne Cable http://selfmadephoto.com

Photo by Ed Gohlich
Klassisk inredning av ett litet vitt hus, med allt i ett plan, sadeltak och tak i shingel
Klassisk inredning av ett litet vitt hus, med allt i ett plan, sadeltak och tak i shingel

Photo: Roy Aguilar
Idéer för små 60 tals svarta hus, med allt i ett plan, tegel, sadeltak och tak i metall
Idéer för små 60 tals svarta hus, med allt i ett plan, tegel, sadeltak och tak i metall

Erik Bishoff Photography
Inspiration för små moderna grå trähus, med allt i ett plan, pulpettak och tak i metall
Inspiration för små moderna grå trähus, med allt i ett plan, pulpettak och tak i metall

We used the timber frame of a century old barn to build this rustic modern house. The barn was dismantled, and reassembled on site. Inside, we designed the home to showcase as much of the original timber frame as possible.
Photography by Todd Crawford

Scott Amundson
Idéer för små rustika bruna trähus, med allt i ett plan och sadeltak
Idéer för små rustika bruna trähus, med allt i ett plan och sadeltak

The covered entry stair leads to the outdoor living space under the flying roof. The building is all steel framed and clad for fire resistance. Sprinklers on the roof can be remotely activated to provide fire protection if needed.
Photo; Guy Allenby

Intentional placement of trees and perimeter plantings frames views of the home and offers light relief from late afternoon sun angles. Paving edges are softened by casual planting textures, reinforcing a cottage aesthetic.

(c) steve keating photography
Idéer för ett litet modernt beige trähus, med allt i ett plan och pulpettak
Idéer för ett litet modernt beige trähus, med allt i ett plan och pulpettak

A scandinavian modern inspired Cabin in the woods makes a perfect retreat from the city.
Foto på ett litet minimalistiskt brunt trähus, med allt i ett plan, sadeltak och tak i metall
Foto på ett litet minimalistiskt brunt trähus, med allt i ett plan, sadeltak och tak i metall

Idéer för små nordiska svarta hus, med allt i ett plan, platt tak och levande tak

Restored front facade of Malvern renovation project
Inredning av ett modernt litet vitt hus, med allt i ett plan
Inredning av ett modernt litet vitt hus, med allt i ett plan

Inspiration för ett litet vintage hus, med allt i ett plan, sadeltak och tak i shingel

From SinglePoint Design Build: “This project consisted of a full exterior removal and replacement of the siding, windows, doors, and roof. In so, the Architects OXB Studio, re-imagined the look of the home by changing the siding materials, creating privacy for the clients at their front entry, and making the expansive decks more usable. We added some beautiful cedar ceiling cladding on the interior as well as a full home solar with Tesla batteries. The Shou-sugi-ban siding is our favorite detail.
While the modern details were extremely important, waterproofing this home was of upmost importance given its proximity to the San Francisco Bay and the winds in this location. We used top of the line waterproofing professionals, consultants, techniques, and materials throughout this project. This project was also unique because the interior of the home was mostly finished so we had to build scaffolding with shrink wrap plastic around the entire 4 story home prior to pulling off all the exterior finishes.
We are extremely proud of how this project came out!”

FineCraft Contractors, Inc.
Harrison Design
Foto på ett litet funkis grått hus, med två våningar, stuckatur, sadeltak och tak i metall
Foto på ett litet funkis grått hus, med två våningar, stuckatur, sadeltak och tak i metall

This home is the fifth residence completed by Arnold Brothers. Set on an approximately 8,417 square foot site in historic San Roque, this home has been extensively expanded, updated and remodeled. The inspiration for the newly designed home was the cottages at the San Ysidro Ranch. Combining the romance of a bygone era with the quality and attention to detail of a five-star resort, this “casita” is a blend of rustic charm with casual elegance.
23 175 foton på litet hus
1


