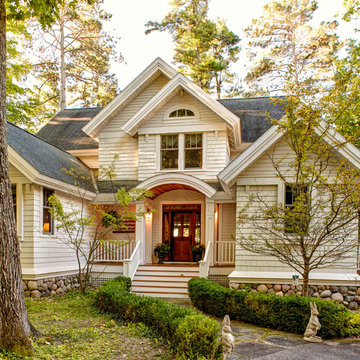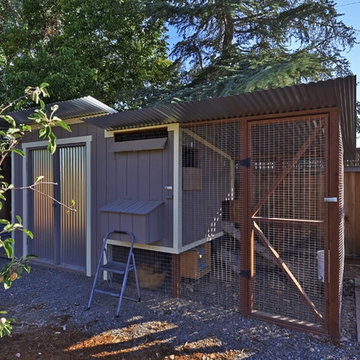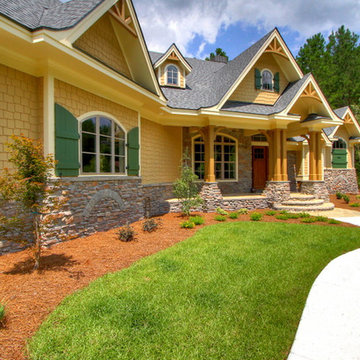74 172 foton på amerikanskt hus
Sortera efter:
Budget
Sortera efter:Populärt i dag
81 - 100 av 74 172 foton
Artikel 1 av 2
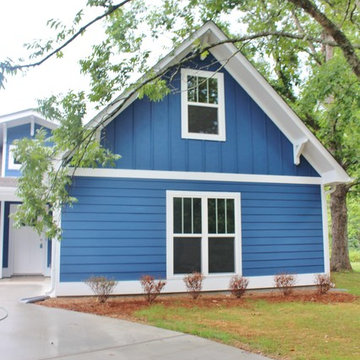
Inspiration för ett mellanstort amerikanskt blått hus, med allt i ett plan, fiberplattor i betong och sadeltak
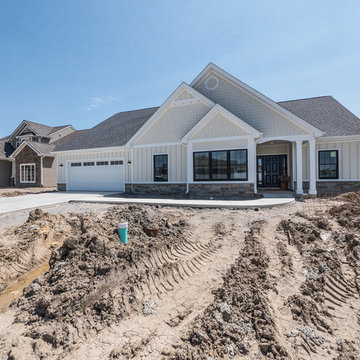
Idéer för ett amerikanskt vitt hus, med blandad fasad, allt i ett plan och sadeltak
Hitta den rätta lokala yrkespersonen för ditt projekt
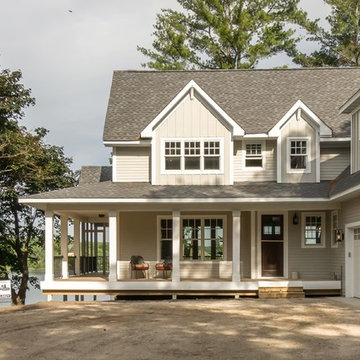
Inspiration för stora amerikanska beige hus, med två våningar, valmat tak och tak i shingel
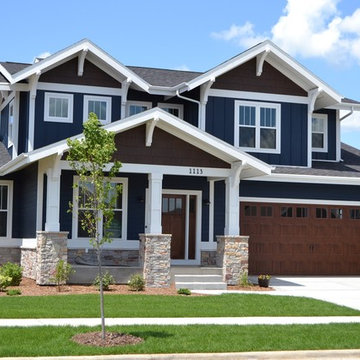
Chris Cook and his iPad
Amerikansk inredning av ett mellanstort blått hus, med två våningar, blandad fasad, sadeltak och tak i shingel
Amerikansk inredning av ett mellanstort blått hus, med två våningar, blandad fasad, sadeltak och tak i shingel
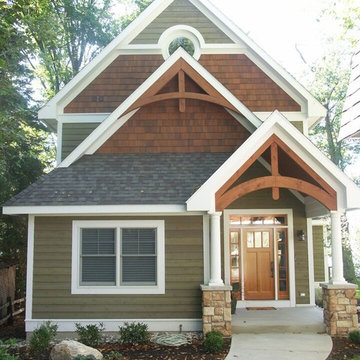
Bild på ett amerikanskt flerfärgat trähus, med två våningar och sadeltak
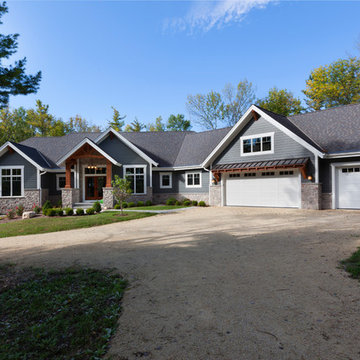
Modern mountain aesthetic in this fully exposed custom designed ranch. Exterior brings together lap siding and stone veneer accents with welcoming timber columns and entry truss. Garage door covered with standing seam metal roof supported by brackets. Large timber columns and beams support a rear covered screened porch. (Ryan Hainey)
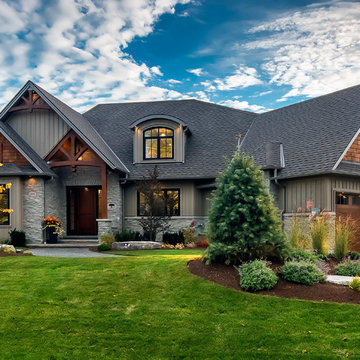
This beautiful family home is located in Brighton, Ontario.
Photo by © Daniel Vaughan (vaughangroup.ca)
Idéer för att renovera ett stort amerikanskt grått hus, med två våningar, blandad fasad och valmat tak
Idéer för att renovera ett stort amerikanskt grått hus, med två våningar, blandad fasad och valmat tak
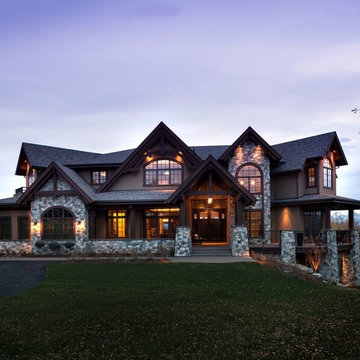
Inspiration för stora amerikanska beige hus, med tre eller fler plan och blandad fasad

Exterior and entryway.
Idéer för ett stort amerikanskt beige hus, med allt i ett plan, platt tak och stuckatur
Idéer för ett stort amerikanskt beige hus, med allt i ett plan, platt tak och stuckatur
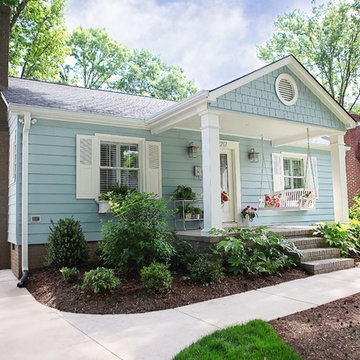
Oasis Photography
Amerikansk inredning av ett mellanstort blått hus, med allt i ett plan och metallfasad
Amerikansk inredning av ett mellanstort blått hus, med allt i ett plan och metallfasad
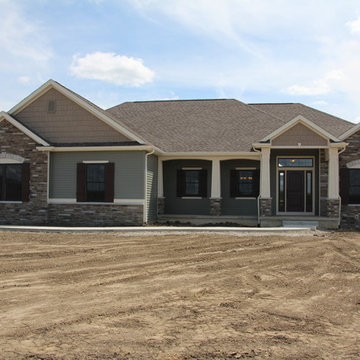
This classy and energetic ranch provides space and luxury to grow into! This home features custom cabinets, mudroom, custom a/v, hardwood floors, master suite with custom walk-in shower, full unfinished basement, safe room, 2 car side load garage with stairs to the basement and much more!
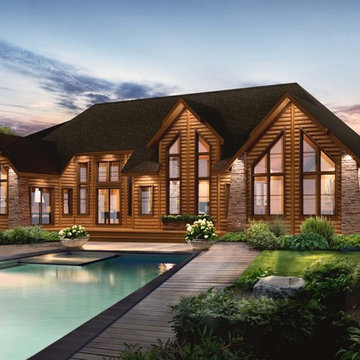
The exterior of the Tahoe is absolutely stunning with an abundance of windows which allows for the most splendid of views. You’ll love the spacious, open concept featuring a 15’X18’ kitchen and large dining area. The great room is optimal for spending time with family, or enjoying the company of friends. Make the task of laundry an easy one with a main floor laundry room with sink. When the day is done, retire to your huge master bedroom, complete with an impressive walk-in closet. More at www.timberblock.com
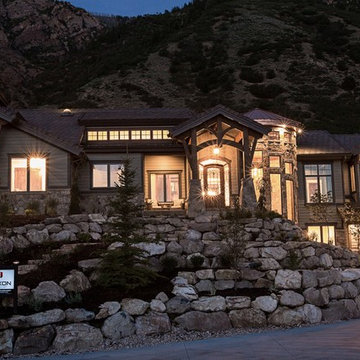
Exempel på ett stort amerikanskt beige hus, med två våningar och fiberplattor i betong
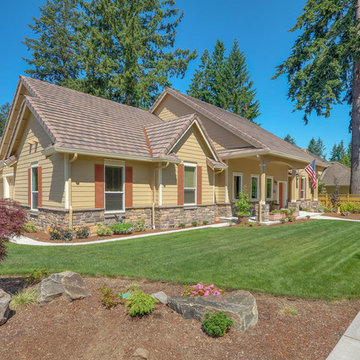
Photo credit www.re-pdx.com
Amerikansk inredning av ett stort gult hus, med allt i ett plan
Amerikansk inredning av ett stort gult hus, med allt i ett plan
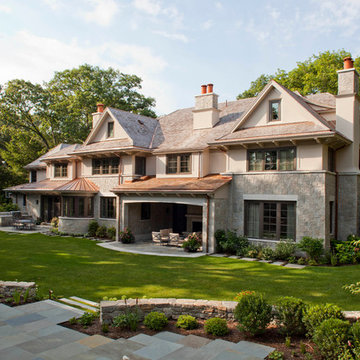
Exterior of Wellesley Country Home project. Architect: Morehouse MacDonald & Associates. Landscape Design: Gregory Lombardi Design. Photo: Sam Gray Photography

Our craftsman ranch features a mix of siding and stone to highlight architectural features like box and dormer windows and a lovely arched portico. White trim work provides a clean and crisp contrast to gray siding, and a side-entry garage maximizes space for the attractive craftsman elements of this ranch-style family home.
Siding Color/Brand: Georgia Pacific - Shadow
Shingles: Certainteed Landmark Weatherwood
74 172 foton på amerikanskt hus
5
