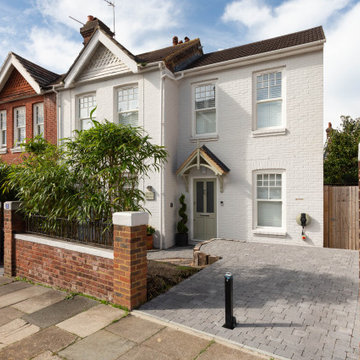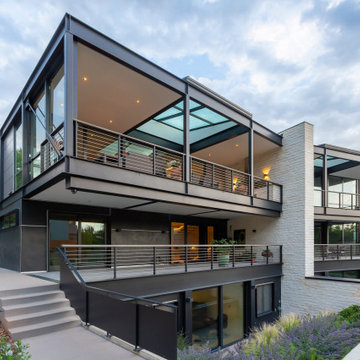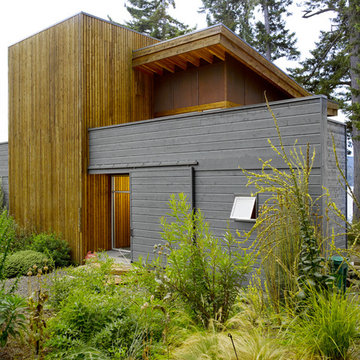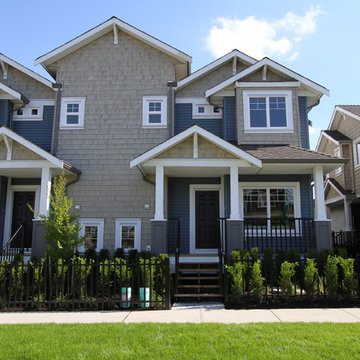3 485 foton på flerfamiljshus
Sortera efter:
Budget
Sortera efter:Populärt i dag
341 - 360 av 3 485 foton
Artikel 1 av 2

3D Real estate walkthrough animation services Home Design with Pool Side Evening view, 3d architectural exterior home design with natural greenery and fireplaces in pool, beach chair and also in home, gazebo, Living Room in one place design with black & white wooden furniture & Master bedroom with large windows & white luxury wooden furniture are awesome, stairs, sitting area, trees, garden Creative closet room with beautiful wooden furniture developed by Yantram 3D Animation Studio
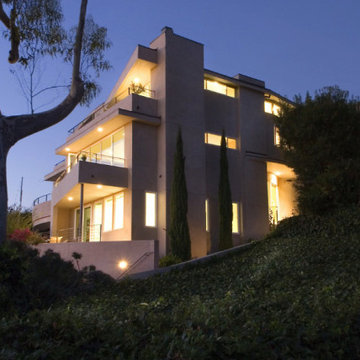
Idéer för ett stort modernt grått flerfamiljshus, med tre eller fler plan och platt tak
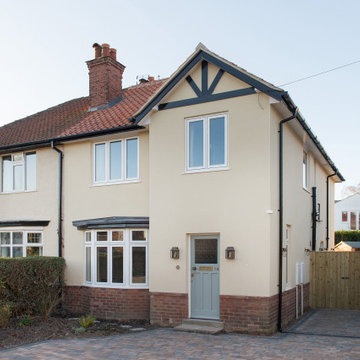
We carried out a substantial refurbishment and extension of this 1930's semi detached property to make it into a house to suit today's needs.
Idéer för att renovera ett vintage beige flerfamiljshus, med två våningar, stuckatur, sadeltak och tak med takplattor
Idéer för att renovera ett vintage beige flerfamiljshus, med två våningar, stuckatur, sadeltak och tak med takplattor

Richard Gooding Photography
This townhouse sits within Chichester's city walls and conservation area. Its is a semi detached 5 storey home, previously converted from office space back to a home with a poor quality extension.
We designed a new extension with zinc cladding which reduces the existing footprint but created a more useable and beautiful living / dining space. Using the full width of the property establishes a true relationship with the outdoor space.
A top to toe refurbishment rediscovers this home's identity; the original cornicing has been restored and wood bannister French polished.
A structural glass roof in the kitchen allows natural light to flood the basement and skylights introduces more natural light to the loft space.
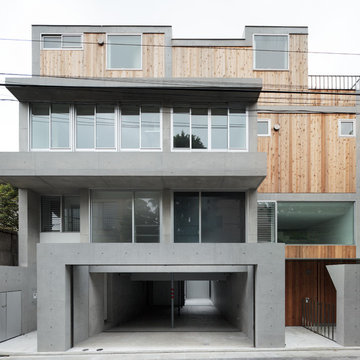
Photo by Takumi Ota
Idéer för mycket stora funkis beige hus, med tre eller fler plan och platt tak
Idéer för mycket stora funkis beige hus, med tre eller fler plan och platt tak
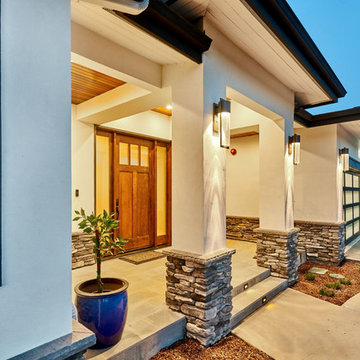
Inredning av ett modernt stort vitt flerfamiljshus, med allt i ett plan, stuckatur och tak i shingel
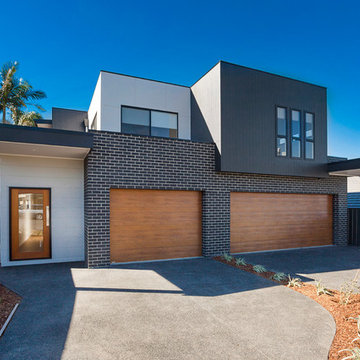
Inspiration för ett funkis svart flerfamiljshus, med två våningar, blandad fasad och platt tak
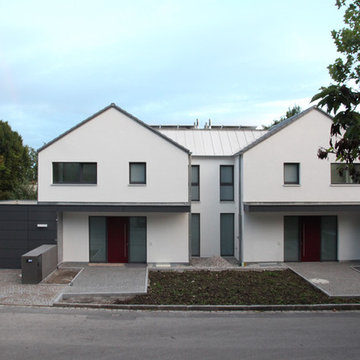
Zweifamilienhaus E, Söcking, ©baehr rödel architekten und stadtplaner
Foto på ett funkis vitt flerfamiljshus i flera nivåer, med stuckatur, sadeltak och tak i mixade material
Foto på ett funkis vitt flerfamiljshus i flera nivåer, med stuckatur, sadeltak och tak i mixade material
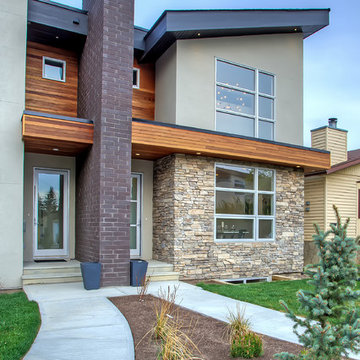
Bild på ett funkis beige hus, med två våningar, platt tak och tak i mixade material
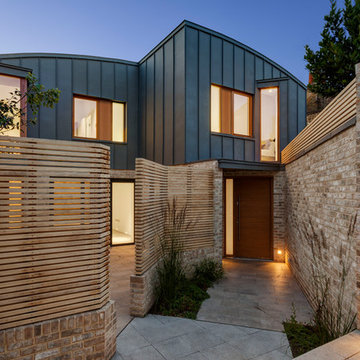
Bruce Hemming
Idéer för mellanstora funkis grå flerfamiljshus, med två våningar, metallfasad och tak i metall
Idéer för mellanstora funkis grå flerfamiljshus, med två våningar, metallfasad och tak i metall
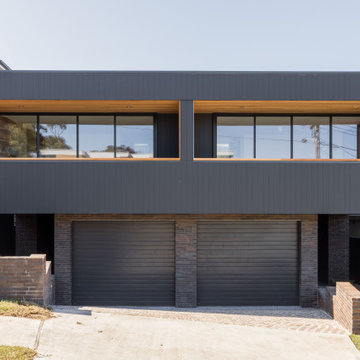
A box modern duplex featuring cedar detailing, face brick and James Hardie Axon cladding, painted in the Wattyl Solagard in 'Grey Ember'
Foto på ett svart flerfamiljshus, med tre eller fler plan och fiberplattor i betong
Foto på ett svart flerfamiljshus, med tre eller fler plan och fiberplattor i betong
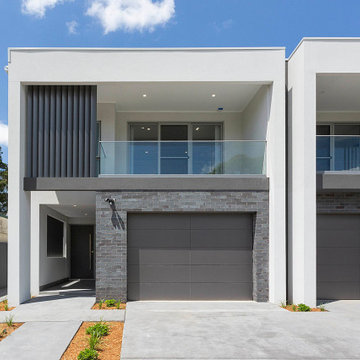
Idéer för att renovera ett mellanstort funkis grått flerfamiljshus, med två våningar och tegel
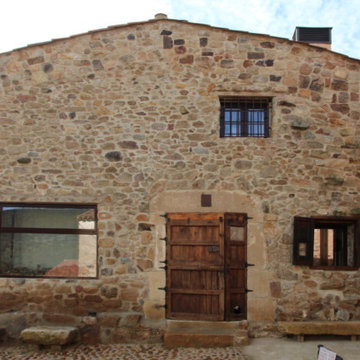
Fachada rehabilitada de piedra, conservando elementos antiguos como las contraventanas
Rustik inredning av ett beige hus, med sadeltak och tak med takplattor
Rustik inredning av ett beige hus, med sadeltak och tak med takplattor
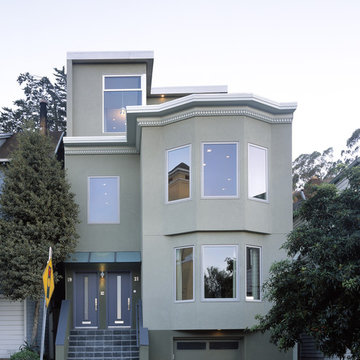
Photos Courtesy of Sharon Risedorph
Klassisk inredning av ett flerfamiljshus, med tre eller fler plan
Klassisk inredning av ett flerfamiljshus, med tre eller fler plan
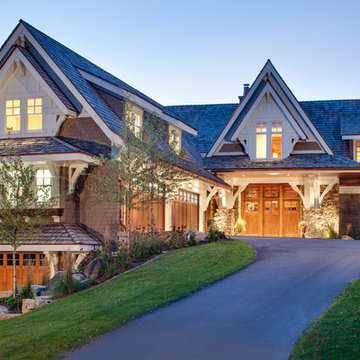
Builder: Kyle Hunt & Partners Incorporated |
Architect: Mike Sharratt, Sharratt Design & Co. |
Interior Design: Katie Constable, Redpath-Constable Interiors |
Photography: Jim Kruger, LandMark Photography
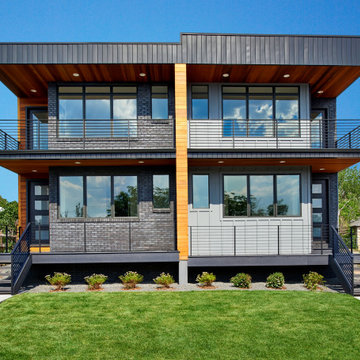
Bild på ett mellanstort funkis grått flerfamiljshus, med två våningar, tegel, platt tak och tak i metall
3 485 foton på flerfamiljshus
18
