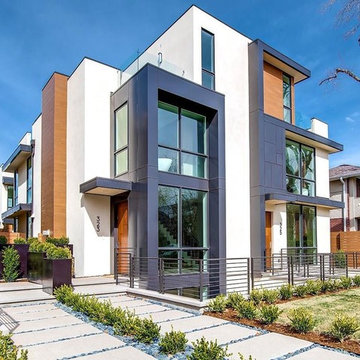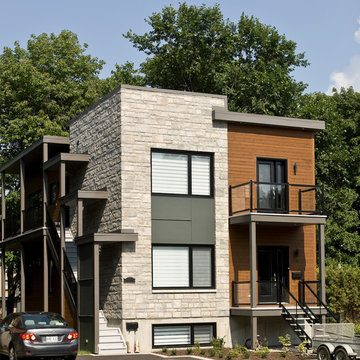3 462 foton på flerfamiljshus
Sortera efter:
Budget
Sortera efter:Populärt i dag
41 - 60 av 3 462 foton
Artikel 1 av 2

Bild på ett stort funkis vitt flerfamiljshus, med tre eller fler plan, blandad fasad, pulpettak och tak i metall

View of patio and rear elevation
Foto på ett mellanstort funkis grått flerfamiljshus, med tre eller fler plan, stuckatur, sadeltak och tak med takplattor
Foto på ett mellanstort funkis grått flerfamiljshus, med tre eller fler plan, stuckatur, sadeltak och tak med takplattor

This proposed twin house project is cool, stylish, clean and sleek. It sits comfortably on a 100 x 50 feet lot in the bustling young couples/ new family Naalya suburb.
This lovely residence design allowed us to use limited geometric shapes to present the look of a charming and sophisticated blend of minimalism and functionality. The open space premises is repeated all though the house allowing us to provide great extras like a floating staircase.
https://youtu.be/897LKuzpK3A

New Construction of 3-story Duplex, Modern Transitional Architecture inside and out
Idéer för ett stort klassiskt svart flerfamiljshus, med tre eller fler plan, stuckatur, valmat tak och tak i shingel
Idéer för ett stort klassiskt svart flerfamiljshus, med tre eller fler plan, stuckatur, valmat tak och tak i shingel
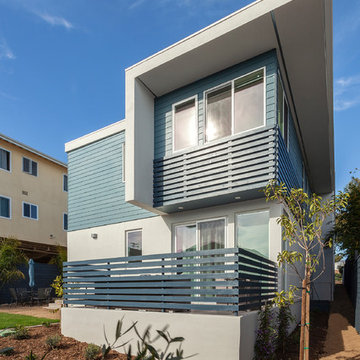
Patrick Price Photo
Exempel på ett mellanstort modernt blått flerfamiljshus, med två våningar, stuckatur och platt tak
Exempel på ett mellanstort modernt blått flerfamiljshus, med två våningar, stuckatur och platt tak
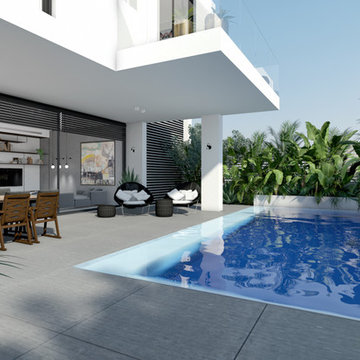
Idéer för att renovera ett stort funkis vitt flerfamiljshus, med två våningar, stuckatur, platt tak och tak i mixade material

Idéer för mycket stora vintage röda flerfamiljshus, med tegel, sadeltak och tre eller fler plan
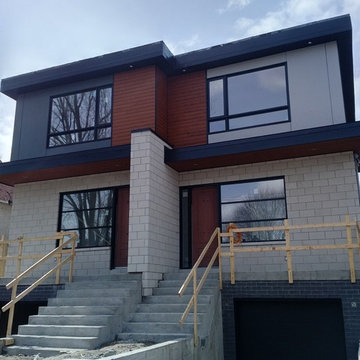
Ultra Modern semi-detached home! James Hardie Panels - Smooth Finish (4x10') in Night Gray & Pearl Gray create clean lines! The Maibec siding is done in a modern brushed finished in Algonquin Amber. Black soffit and fascia ties in perfectly with the black windows and trims. Massive decks on the rear of the buildings add additional outdoor living space!
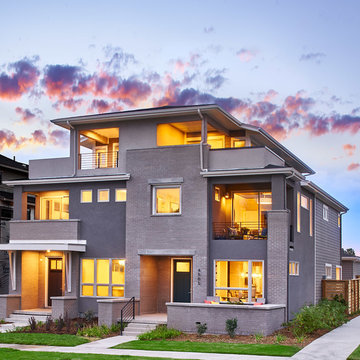
Inspiration för mellanstora moderna flerfamiljshus, med tre eller fler plan och blandad fasad

Bild på ett stort funkis grått flerfamiljshus, med två våningar, stuckatur, platt tak och tak i metall
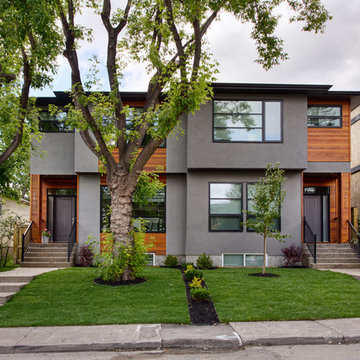
A|K Design and Development project in Killarney Calgary, Canada
Bild på ett funkis grått flerfamiljshus, med två våningar och blandad fasad
Bild på ett funkis grått flerfamiljshus, med två våningar och blandad fasad
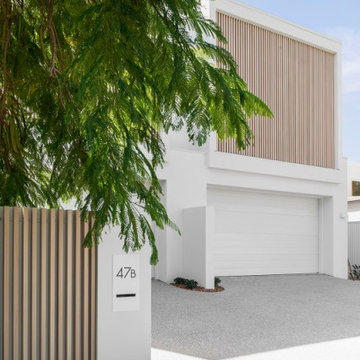
Designers: Zephyr & Stone
Product: 40 x 80 mm DecoBattens
Colour: DecoWood Natural Curly Birch
The clean lines of the timber-look aluminium battens used on the façade create an architectural design statement that heightens the homes ‘WOW’ factor. Finished in natural Curly Birch from the Australian Contemporary range by DecoWood, these battens not only add texture but provide a light and airy finishing touch to the facade.

Front view of dual occupancy
Inspiration för stora maritima vita flerfamiljshus, med två våningar, tegel, platt tak och tak i metall
Inspiration för stora maritima vita flerfamiljshus, med två våningar, tegel, platt tak och tak i metall
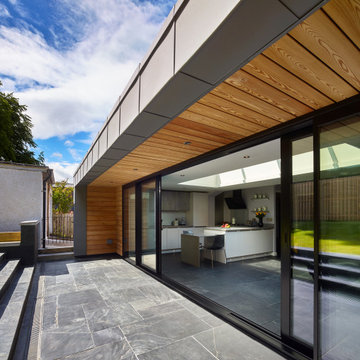
A new single storey addition to a home on Clarendon Road, Linlithgow in West Lothian which proposes full width extension to the rear of the property to create maximum connection with the garden and provide generous open plan living space. A strip of roof glazing allows light to penetrate deep into the plan whilst a sheltered external space creates a sun trap and allows space to sit outside in privacy.
The canopy is clad in a grey zinc fascia with siberian larch timber to soffits and reveals to create warmth and tactility.
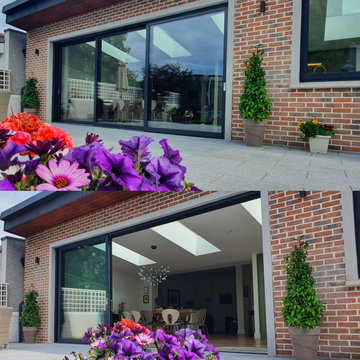
Triple Panel Sliding Doors - Open & Closed
Modern inredning av ett mellanstort flerfamiljshus, med allt i ett plan, tegel och tak i metall
Modern inredning av ett mellanstort flerfamiljshus, med allt i ett plan, tegel och tak i metall
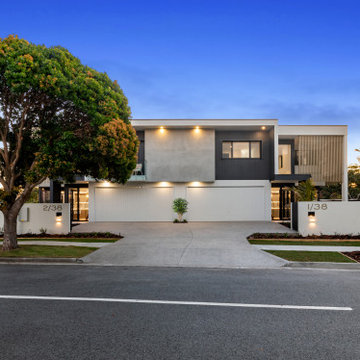
Exempel på ett modernt flerfamiljshus, med två våningar, blandad fasad, platt tak och tak i metall
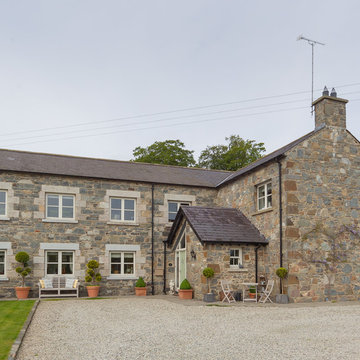
Inspiration för ett stort lantligt beige hus, med två våningar, sadeltak och tak med takplattor
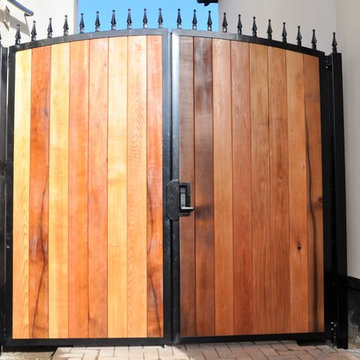
Metal frame double gates with a timber in-fill. One of the requirements was not to have any visible fixings, this gives a very attractive appearance with no ugly bolt or screw heads to distract from the overall look. Another requirement was that one side could only open inwards while the other could only open outwards. All gaps are covered to prevent prying eyes and a good quality push button security lock was fitted. The timber was coated in an anti UV protective finish to stop the timber changing colour.
3 462 foton på flerfamiljshus
3
