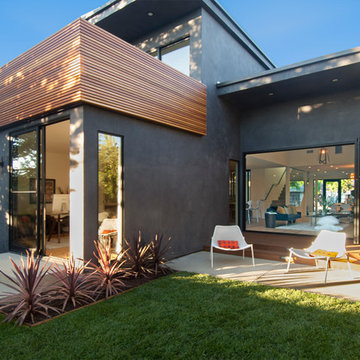3 462 foton på flerfamiljshus
Sortera efter:
Budget
Sortera efter:Populärt i dag
81 - 100 av 3 462 foton
Artikel 1 av 2
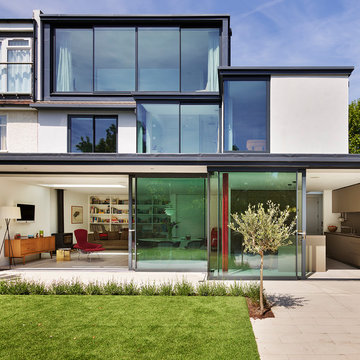
Kitchen Architecture - bulthaup b3 furniture in clay with a stainless steel work surface.
Idéer för att renovera ett stort funkis vitt flerfamiljshus, med tre eller fler plan, stuckatur och platt tak
Idéer för att renovera ett stort funkis vitt flerfamiljshus, med tre eller fler plan, stuckatur och platt tak

Rear elevation of Blackheath family home with contemporary extension
Idéer för mycket stora funkis beige flerfamiljshus, med tegel, sadeltak och tak med takplattor
Idéer för mycket stora funkis beige flerfamiljshus, med tegel, sadeltak och tak med takplattor

An eco-renovation of a 250 year old cottage in an area of outstanding beauty
Inspiration för ett mellanstort funkis svart flerfamiljshus, med två våningar, metallfasad och tak i metall
Inspiration för ett mellanstort funkis svart flerfamiljshus, med två våningar, metallfasad och tak i metall

Foto på ett mellanstort funkis gult flerfamiljshus, med två våningar, tegel, sadeltak och tak med takplattor

Joshua Hill
Idéer för att renovera ett mellanstort funkis vitt flerfamiljshus, med tegel, platt tak, två våningar och levande tak
Idéer för att renovera ett mellanstort funkis vitt flerfamiljshus, med tegel, platt tak, två våningar och levande tak

The project sets out to remodel of a large semi-detached Victorian villa, built approximately between 1885 and 1911 in West Dulwich, for a family who needed to rationalize their long neglected house to transform it into a sequence of suggestive spaces culminating with the large garden.
The large extension at the back of the property as built without Planning Permission and under the framework of the Permitted Development.
The restricted choice of materials available, set out in the Permitted Development Order, does not constitute a limitation. On the contrary, the design of the façades becomes an exercise in the composition of only two ingredients, brick and steel, which come together to decorate the fabric of the building and create features that are expressed externally and internally.

Idéer för ett stort modernt brunt flerfamiljshus, med två våningar, tegel, platt tak och tak i mixade material
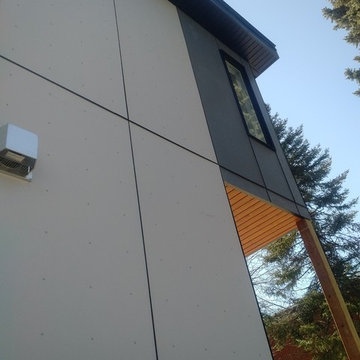
Ultra Modern semi-detached home! James Hardie Panels - Smooth Finish (4x10') in Night Gray & Pearl Gray create clean lines! The Maibec siding is done in a modern brushed finished in Algonquin Amber. Black soffit and fascia ties in perfectly with the black windows and trims. Massive decks on the rear of the buildings add additional outdoor living space!
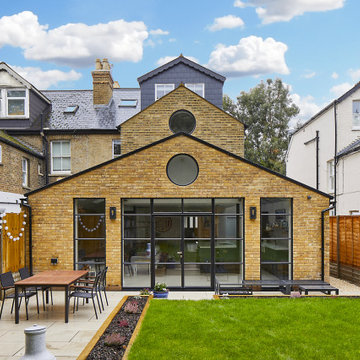
Exempel på ett mellanstort industriellt gult flerfamiljshus, med tre eller fler plan, sadeltak och tak med takplattor
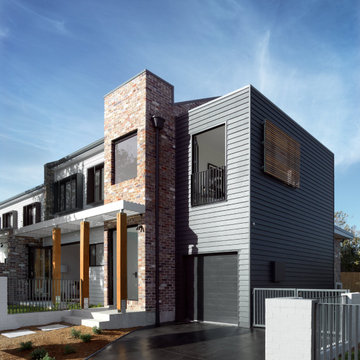
Corner lot dual occupancy - a mix of old and new in both form and material. Recycled brick and Scyon cladding in Dululx Lexicon and Domino
Inredning av ett modernt stort grått flerfamiljshus, med två våningar, tegel, sadeltak och tak i metall
Inredning av ett modernt stort grått flerfamiljshus, med två våningar, tegel, sadeltak och tak i metall

Each unit is 2,050 SF and has it's own private entrance and single car garage. Sherwin Williams Cyber Space was used as an accent against the white color.
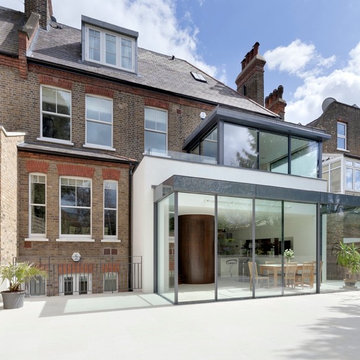
The extension, situated half a level beneath the main living floors, provides the addition space required for a large modern kitchen/dining area at the lower level and a 'media room' above. It also generally connects the house with the re-landscaped garden and terrace.
Photography: Bruce Hemming
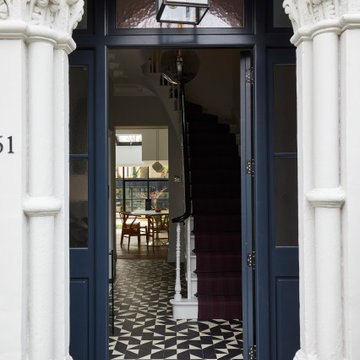
The generous proportions of the front door and surround were emphasised by being painted black, whilst the contemporary stained glass panels add a softness. The geometric black and white tiled entrance pathway flows into the hallway floor, and is reminiscent of an original Victorian tiled hallway but reimagined in a more contemporary style. The contemporary glass lantern adds a modern touch to the porch.

Inredning av ett modernt stort vitt flerfamiljshus, med två våningar, metallfasad, sadeltak och tak i metall

Inspiration för mellanstora moderna beige hus, med två våningar, platt tak och tak i mixade material
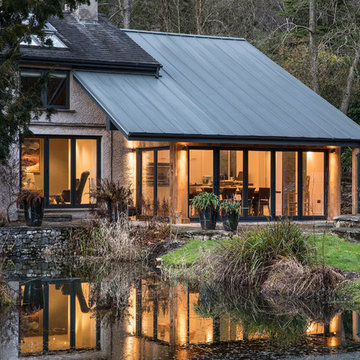
tonywestphoto.co.uk
Foto på ett stort funkis brunt hus, med allt i ett plan, sadeltak och tak i metall
Foto på ett stort funkis brunt hus, med allt i ett plan, sadeltak och tak i metall
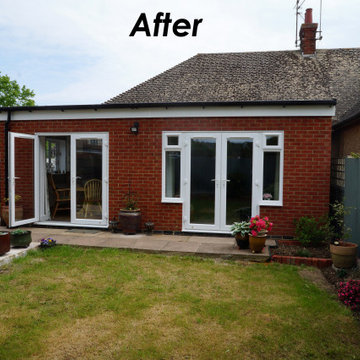
Idéer för att renovera ett litet vintage flerfamiljshus, med allt i ett plan, tegel och platt tak

New 2 story Ocean Front Duplex Home.
Idéer för stora funkis blå flerfamiljshus, med två våningar, stuckatur, platt tak och tak i mixade material
Idéer för stora funkis blå flerfamiljshus, med två våningar, stuckatur, platt tak och tak i mixade material
3 462 foton på flerfamiljshus
5
