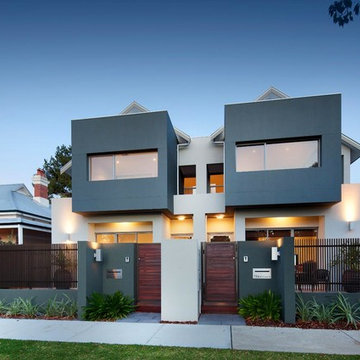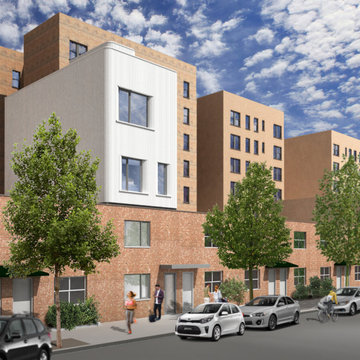3 462 foton på flerfamiljshus
Sortera efter:
Budget
Sortera efter:Populärt i dag
221 - 240 av 3 462 foton
Artikel 1 av 2
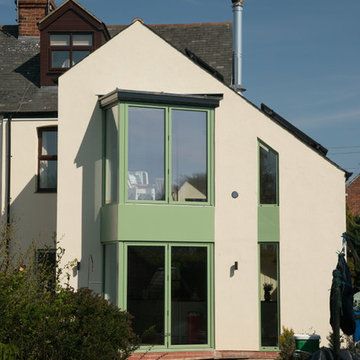
A view from the west illustrating the two storey extension added at the rear of this existing early twentieth century Edwardian semi-detached dwelling, featuring the unique two storey bi-fold doors angled towards the boat landing stages giving unimpeded views over Hornsea Mere to the south and west. The stainless steel flue services the first floor lounge woodturning stove, with direct supply air from the wall mounted vent. The rendered finish has been applied directly to high performance externally fixed rigid panels of insulation, enabling both the dwelling and its external structure to be insulated. A crisp, sharp and neat aesthetic solution.
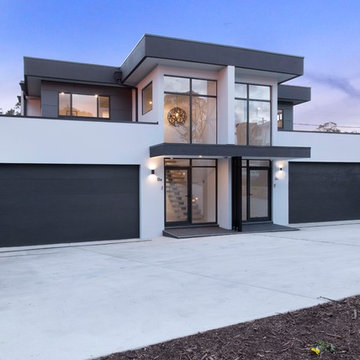
This is a dual occupancy development we have done on a very tricky and awkward shaped block in Mawson ACT. Working with the builder we were able to have everything work and give a simple and elegant look, providing privacy for both homes.
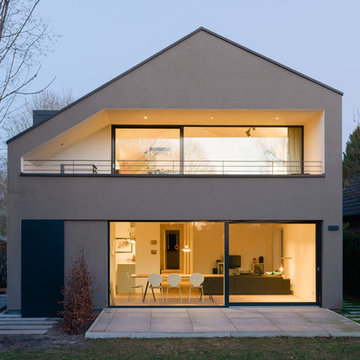
Kay Riechers
Idéer för att renovera ett stort funkis brunt flerfamiljshus, med två våningar, stuckatur, sadeltak och tak med takplattor
Idéer för att renovera ett stort funkis brunt flerfamiljshus, med två våningar, stuckatur, sadeltak och tak med takplattor

Rear extension
Idéer för ett stort modernt svart flerfamiljshus, med tre eller fler plan, platt tak och levande tak
Idéer för ett stort modernt svart flerfamiljshus, med tre eller fler plan, platt tak och levande tak
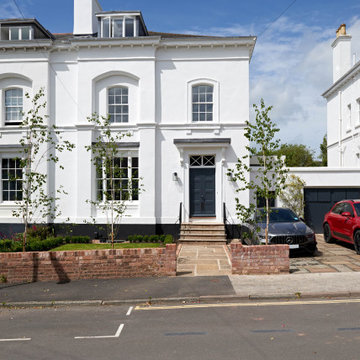
Bild på ett mellanstort vintage vitt flerfamiljshus, med stuckatur, valmat tak och tak med takplattor
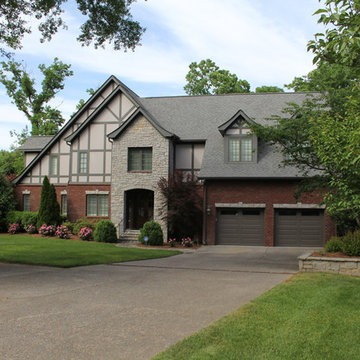
Front of Duplex Facing Worthan Ave.
Idéer för att renovera ett stort vintage flerfärgat flerfamiljshus, med två våningar, tegel, sadeltak och tak i shingel
Idéer för att renovera ett stort vintage flerfärgat flerfamiljshus, med två våningar, tegel, sadeltak och tak i shingel

Double fronted Victorian Villa, original fascia and front door all renovated and refurbished. The front door is painted to match the cloakroom and the replacement Victorian tiles flow all the way through the ground floor hallway.

A reimagined landscape provides a focal point to the front door. The original shadow block and breeze block on the front of the home provide design inspiration throughout the project.
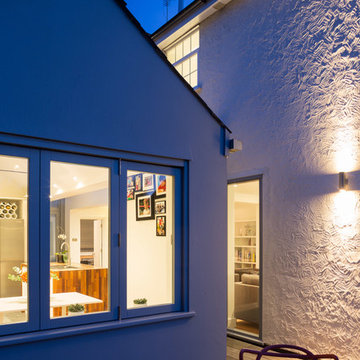
Idéer för ett modernt grått flerfamiljshus, med två våningar, stuckatur, sadeltak och tak med takplattor
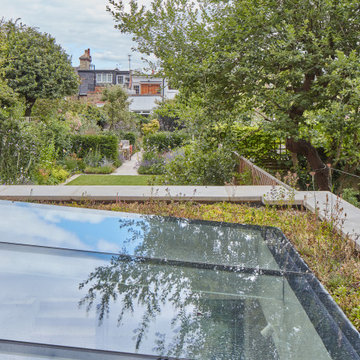
The new extension included a big rooflight almost taking the whole space of the roof. A Wildflower roof edge was included to soften the impact of the new extension and allow for views form the formal dining room at first floor.
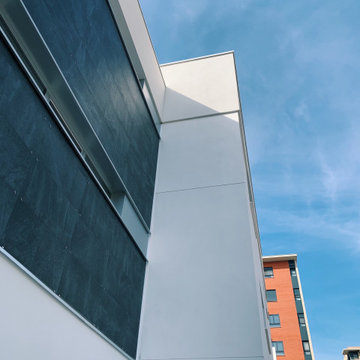
Idéer för ett mycket stort modernt vitt flerfamiljshus, med tre eller fler plan, blandad fasad, platt tak och tak i mixade material
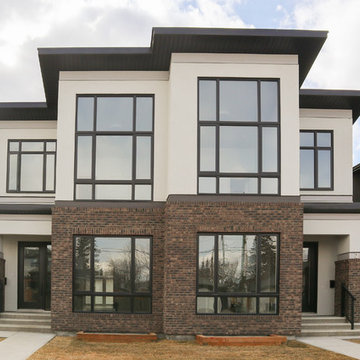
Exempel på ett klassiskt beige flerfamiljshus, med två våningar, stuckatur och platt tak
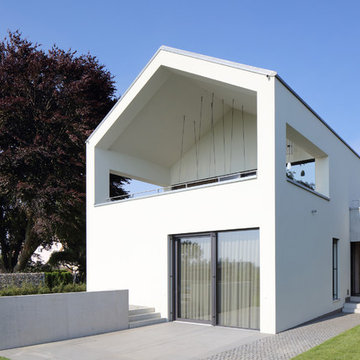
Bild på ett stort funkis vitt flerfamiljshus, med två våningar, sadeltak, tak med takplattor och stuckatur
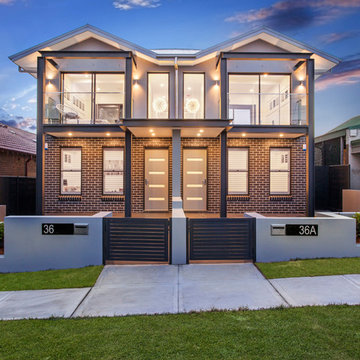
Inredning av ett modernt mellanstort grått flerfamiljshus, med två våningar, tegel och tak i metall
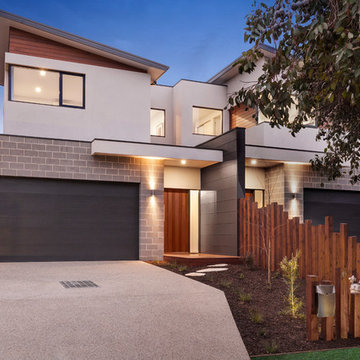
Front facade, skillion roof, timber, blockwork, white render
Inspiration för moderna flerfamiljshus, med två våningar, blandad fasad och tak i metall
Inspiration för moderna flerfamiljshus, med två våningar, blandad fasad och tak i metall
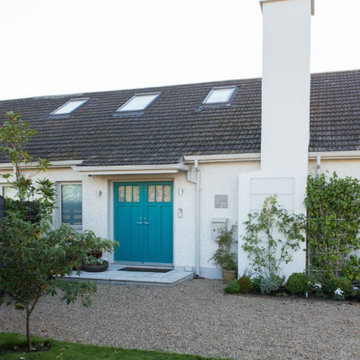
The retrofit works on this house were comprehensive and included an air to water heat pump with underfloor heating. The insulation is a combination of internal dry-lining to the walls, high density insulation under the ground floor and a combination of insulations to the roof including spray foam and insulated composite plasterboard slabs. Air tightness measures include membranes and air tight tapes. Windows are triple glazed generally, but double glazed on south facing elevations to maximise solar gain. The house is fully rewired and low energy LED lights have been installed. Ventilation is an Aereco demand controlled ventilation system. Our client made a conscious decision not to install solar panels, although the house is enabled for installation of solar panels in the future. Neither did they invest in heat recovery ventilation. Nevertheless, the final energy rating is B2.

Bild på ett mellanstort industriellt svart flerfamiljshus, med tre eller fler plan, blandad fasad, pulpettak och tak i metall
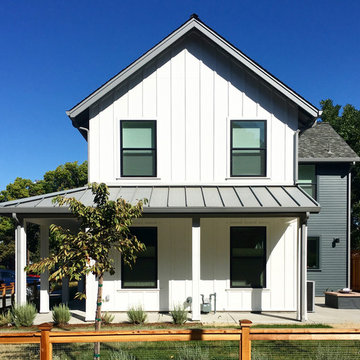
Adam Mayberry
Idéer för stora lantliga flerfärgade hus, med två våningar, valmat tak och tak i shingel
Idéer för stora lantliga flerfärgade hus, med två våningar, valmat tak och tak i shingel
3 462 foton på flerfamiljshus
12
