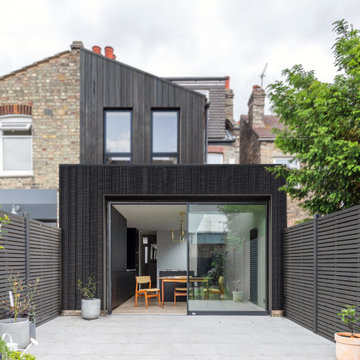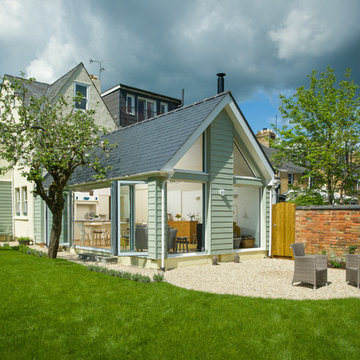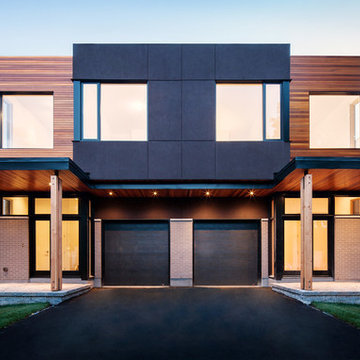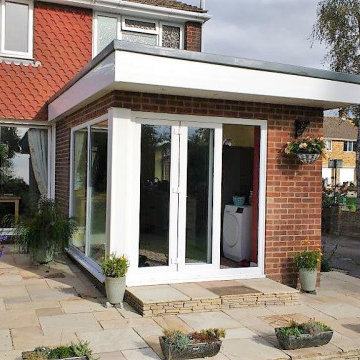3 467 foton på flerfamiljshus
Sortera efter:
Budget
Sortera efter:Populärt i dag
181 - 200 av 3 467 foton
Artikel 1 av 2
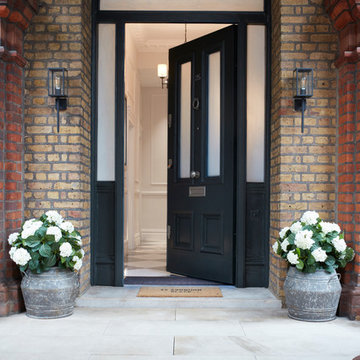
Photographer: Graham Atkins-Hughes |
Front door painted in Farrow & Ball's 'Studio Green' - eggshell. |
Porch pots are distressed tin pots from Coach House, and the hydrangeas are a pair of excellent artificial hydrangea trees from Riverside Garden Centre. |
Wall lights (and PIR motion sensor) from the Lighting Superstore.

Modern twist on the classic A-frame profile. This multi-story Duplex has a striking façade that juxtaposes large windows against organic and industrial materials. Built by Mast & Co Design/Build features distinguished asymmetrical architectural forms which accentuate the contemporary design that flows seamlessly from the exterior to the interior.
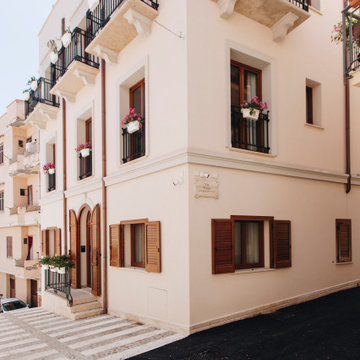
Démolition et reconstruction d'un immeuble dans le centre historique de Castellammare del Golfo composé de petits appartements confortables où vous pourrez passer vos vacances. L'idée était de conserver l'aspect architectural avec un goût historique actuel mais en le reproposant dans une tonalité moderne.Des matériaux précieux ont été utilisés, tels que du parquet en bambou pour le sol, du marbre pour les salles de bains et le hall d'entrée, un escalier métallique avec des marches en bois et des couloirs en marbre, des luminaires encastrés ou suspendus, des boiserie sur les murs des chambres et dans les couloirs, des dressings ouverte, portes intérieures en laque mate avec une couleur raffinée, fenêtres en bois, meubles sur mesure, mini-piscines et mobilier d'extérieur. Chaque étage se distingue par la couleur, l'ameublement et les accessoires d'ameublement. Tout est contrôlé par l'utilisation de la domotique. Un projet de design d'intérieur avec un design unique qui a permis d'obtenir des appartements de luxe.
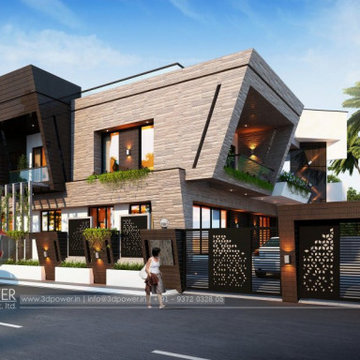
3d powers artists present another masterpeice 3d rendering of some of our unique and new building design, let us know how you find this latest modern home rendering by us. If you are planning to make 3d design for any of your project then contact us now on the following details to get the best deal
Whatsapp us on:
+91 9372032805
+91 8975253200
Email Us on:
info@3dpower.in
threedpower@gmail.com
For more details visit our website :
http://www.3dpower.in/
http://www.threedpower.com/
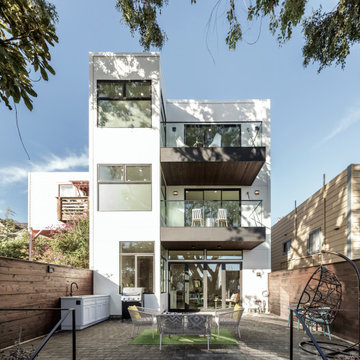
Idéer för att renovera ett mellanstort funkis vitt flerfamiljshus, med tre eller fler plan, stuckatur, platt tak och levande tak

The project features a pair of modern residential duplexes with a landscaped courtyard in between. Each building contains a ground floor studio/workspace and a two-bedroom dwelling unit above, totaling four dwelling units in about 3,000 square feet of living space. The Prospect provides superior quality in rental housing via thoughtfully planned layouts, elegant interiors crafted from simple materials, and living-level access to outdoor amenity space.
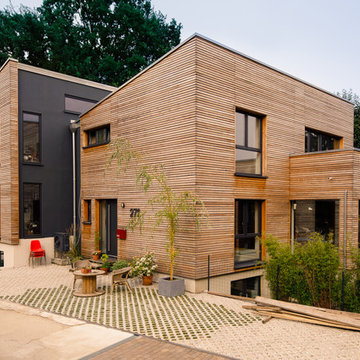
Im Laufe der Zeit wird die Holzfassade des Doppelhauses in Düsseldorf durch Witterung und Sonneneinwirkung eine Patina erhalten und auf natürlichem Wege altern.
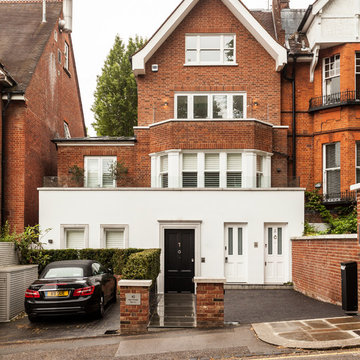
Foto på ett stort vintage rött flerfamiljshus, med tre eller fler plan, tegel och valmat tak
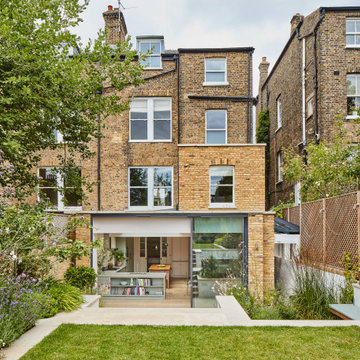
Big sliding doors integrate the inside and outside of the house. The nice small framed aluminium doors are as high as the extension.
Idéer för stora funkis beige flerfamiljshus, med allt i ett plan, tegel, platt tak och levande tak
Idéer för stora funkis beige flerfamiljshus, med allt i ett plan, tegel, platt tak och levande tak
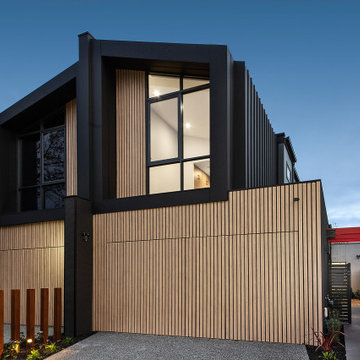
Ali-wood timber slats (oak colour) are used for front facade and matt colorbond cladding for fascias and standing seam profile for walls, tinted glass windows, monument colour. Entry timber portals painted red. Dividing wall between garages - Cemintel territory cladding. Tilt up double garage doors.
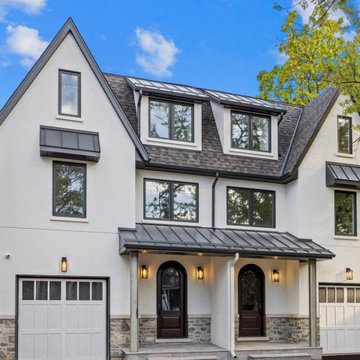
New Age Design
Three Storey semi detach home.
Exempel på ett mellanstort klassiskt beige flerfamiljshus, med tre eller fler plan, stuckatur, sadeltak och tak i shingel
Exempel på ett mellanstort klassiskt beige flerfamiljshus, med tre eller fler plan, stuckatur, sadeltak och tak i shingel

Part two storey and single storey extensions to a semi-detached 1930 home at the back of the house to expand the space for a growing family and allow for the interior to feel brighter and more joyful.
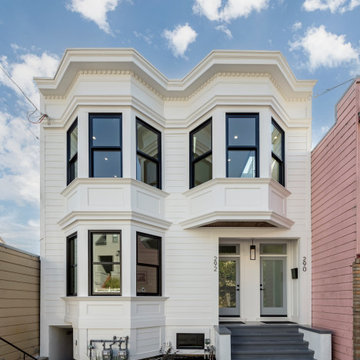
Klassisk inredning av ett mellanstort vitt hus, med två våningar, platt tak och levande tak
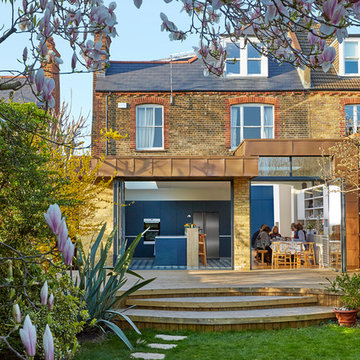
Ben Nicholson
Inspiration för mellanstora moderna beige flerfamiljshus, med tre eller fler plan och metallfasad
Inspiration för mellanstora moderna beige flerfamiljshus, med tre eller fler plan och metallfasad
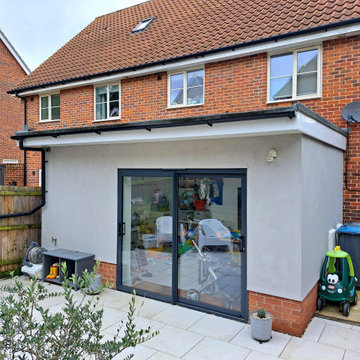
Bild på ett litet funkis flerfamiljshus, med allt i ett plan, stuckatur, platt tak och tak i metall
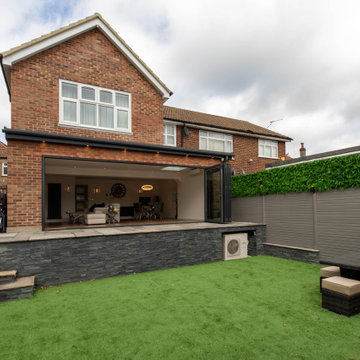
Inspiration för flerfamiljshus, med två våningar, tegel, sadeltak och tak med takplattor
3 467 foton på flerfamiljshus
10
