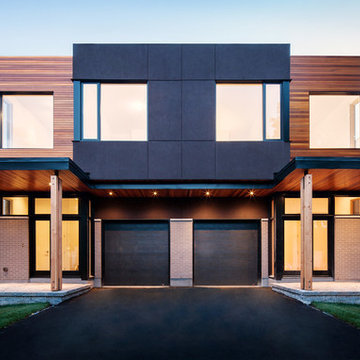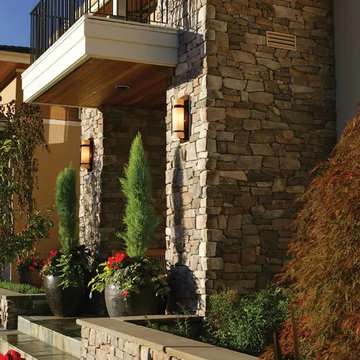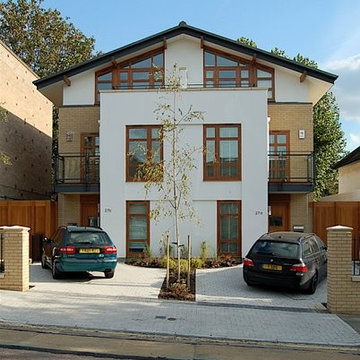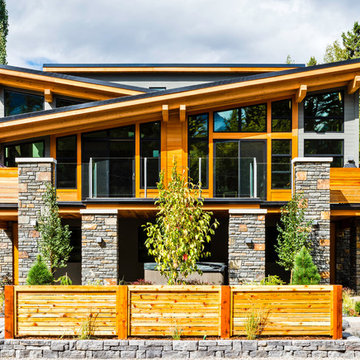3 462 foton på flerfamiljshus
Sortera efter:
Budget
Sortera efter:Populärt i dag
241 - 260 av 3 462 foton
Artikel 1 av 2
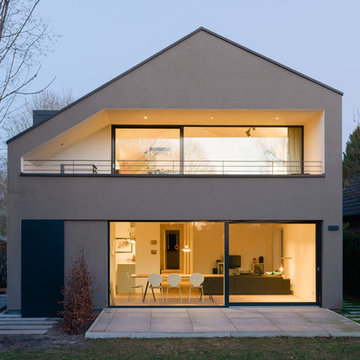
Kay Riechers
Idéer för att renovera ett stort funkis brunt flerfamiljshus, med två våningar, stuckatur, sadeltak och tak med takplattor
Idéer för att renovera ett stort funkis brunt flerfamiljshus, med två våningar, stuckatur, sadeltak och tak med takplattor
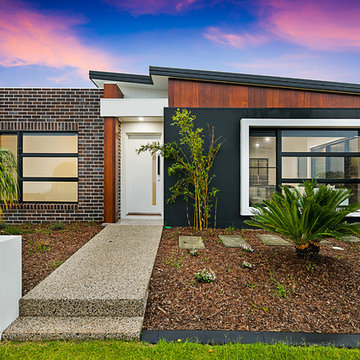
Statik Illusions
Idéer för att renovera ett funkis flerfamiljshus, med allt i ett plan, tegel, platt tak och tak i metall
Idéer för att renovera ett funkis flerfamiljshus, med allt i ett plan, tegel, platt tak och tak i metall
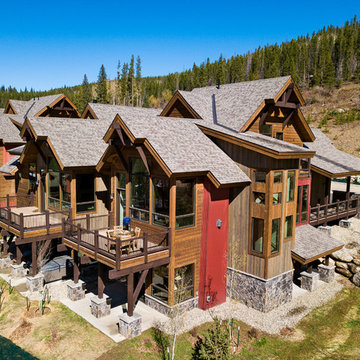
Rustic Colorado duplex overlooking Winter Park Resort. A great place to call home for a multi-generational buyer!
Inspiration för ett stort rustikt flerfamiljshus, med två våningar och blandad fasad
Inspiration för ett stort rustikt flerfamiljshus, med två våningar och blandad fasad
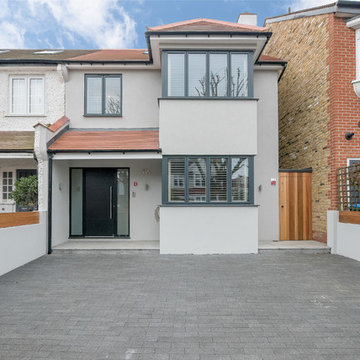
The bifold doors on the rear elevation blend the garden living space seamlessly with the open plan kitchen and family room.
Modern inredning av ett mellanstort flerfamiljshus, med tre eller fler plan, stuckatur, platt tak och tak i mixade material
Modern inredning av ett mellanstort flerfamiljshus, med tre eller fler plan, stuckatur, platt tak och tak i mixade material
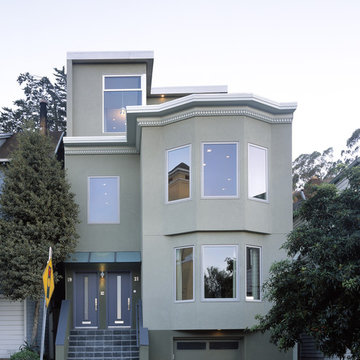
Photos Courtesy of Sharon Risedorph
Klassisk inredning av ett flerfamiljshus, med tre eller fler plan
Klassisk inredning av ett flerfamiljshus, med tre eller fler plan

An exterior picture form our recently complete single storey extension in Bedford, Bedfordshire.
This double-hipped lean to style with roof windows, downlighters and bifold doors make the perfect combination for open plan living in the brightest way.
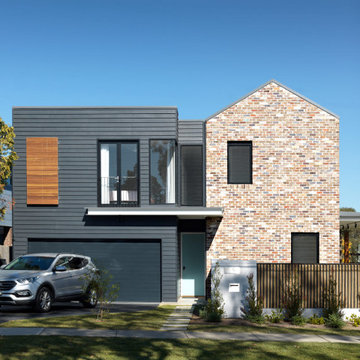
Corner lot dual occupancy - a mix of old and new in both form and material.
Foto på ett stort funkis flerfärgat flerfamiljshus, med två våningar, tegel, sadeltak och tak i metall
Foto på ett stort funkis flerfärgat flerfamiljshus, med två våningar, tegel, sadeltak och tak i metall
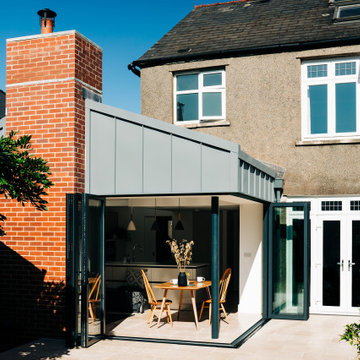
Cwtch House by ALT-Architecture, Cardiff. Kitchen extension viewed from garden. Red brick chimney, Grey/zinc metal cladding, dark grey aluminium corner opening bifold doors, natural stone patio.
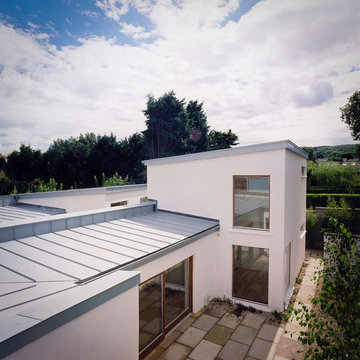
Foto på ett funkis vitt flerfamiljshus, med två våningar, stuckatur, sadeltak och tak i metall
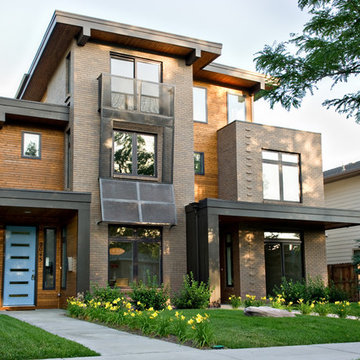
Tony Gallagher Photography
Exempel på ett modernt flerfamiljshus, med tegel
Exempel på ett modernt flerfamiljshus, med tegel
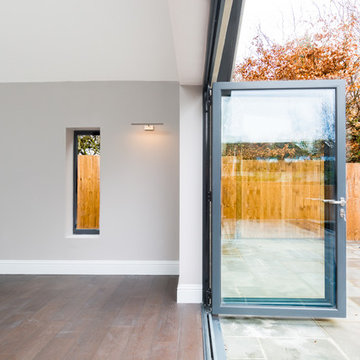
Photo Credit: Jeremy Banks
Inredning av ett modernt mellanstort beige flerfamiljshus, med allt i ett plan, stuckatur, sadeltak och tak med takplattor
Inredning av ett modernt mellanstort beige flerfamiljshus, med allt i ett plan, stuckatur, sadeltak och tak med takplattor
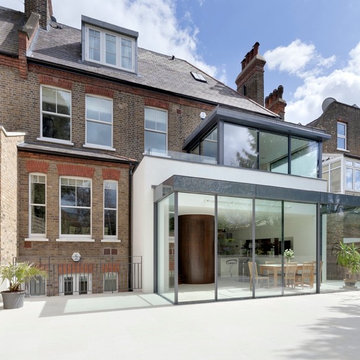
The extension, situated half a level beneath the main living floors, provides the addition space required for a large modern kitchen/dining area at the lower level and a 'media room' above. It also generally connects the house with the re-landscaped garden and terrace.
Photography: Bruce Hemming
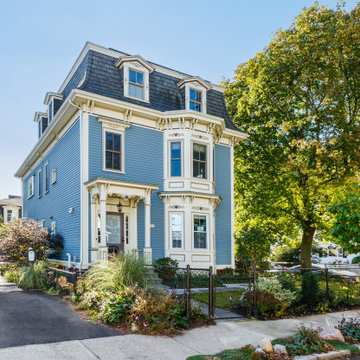
This stately second empire Victorian has the characteristic mansard roof and ornate exterior trim details. To preserve the exterior, most of the work to upgrade energy efficiency happened on the inside, including air sealing using an innovative vaporized caulk. For better insulating performance, we chose new construction rather than replacement windows, which did require careful preservation or recreation of exterior trim..
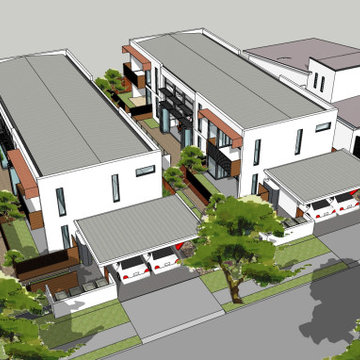
Aerial view showing how two COHO developments would relate to each other and adjoining houses. Carparking is located at street protected by a carport and to provide level access to the entry. Note that the building footprint is only 50% of each site. This leaves the remainder for landscape, alfresco area, food gardens, water tanks and swimming pool
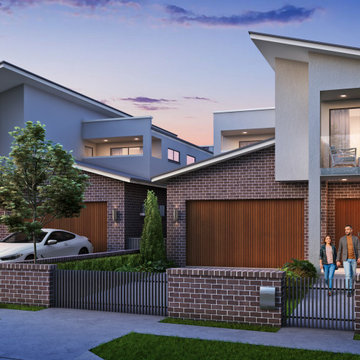
Idéer för att renovera ett mellanstort funkis flerfärgat flerfamiljshus, med två våningar, tegel, platt tak och tak i metall
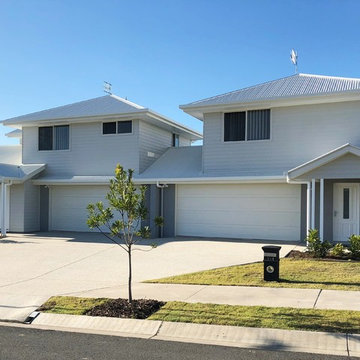
A refreshing take on the traditional duplex. Light greys and white perfectly compliment the cladding on this coastal duplex.
Inspiration för moderna grå flerfamiljshus, med två våningar, blandad fasad, valmat tak och tak i metall
Inspiration för moderna grå flerfamiljshus, med två våningar, blandad fasad, valmat tak och tak i metall
3 462 foton på flerfamiljshus
13
